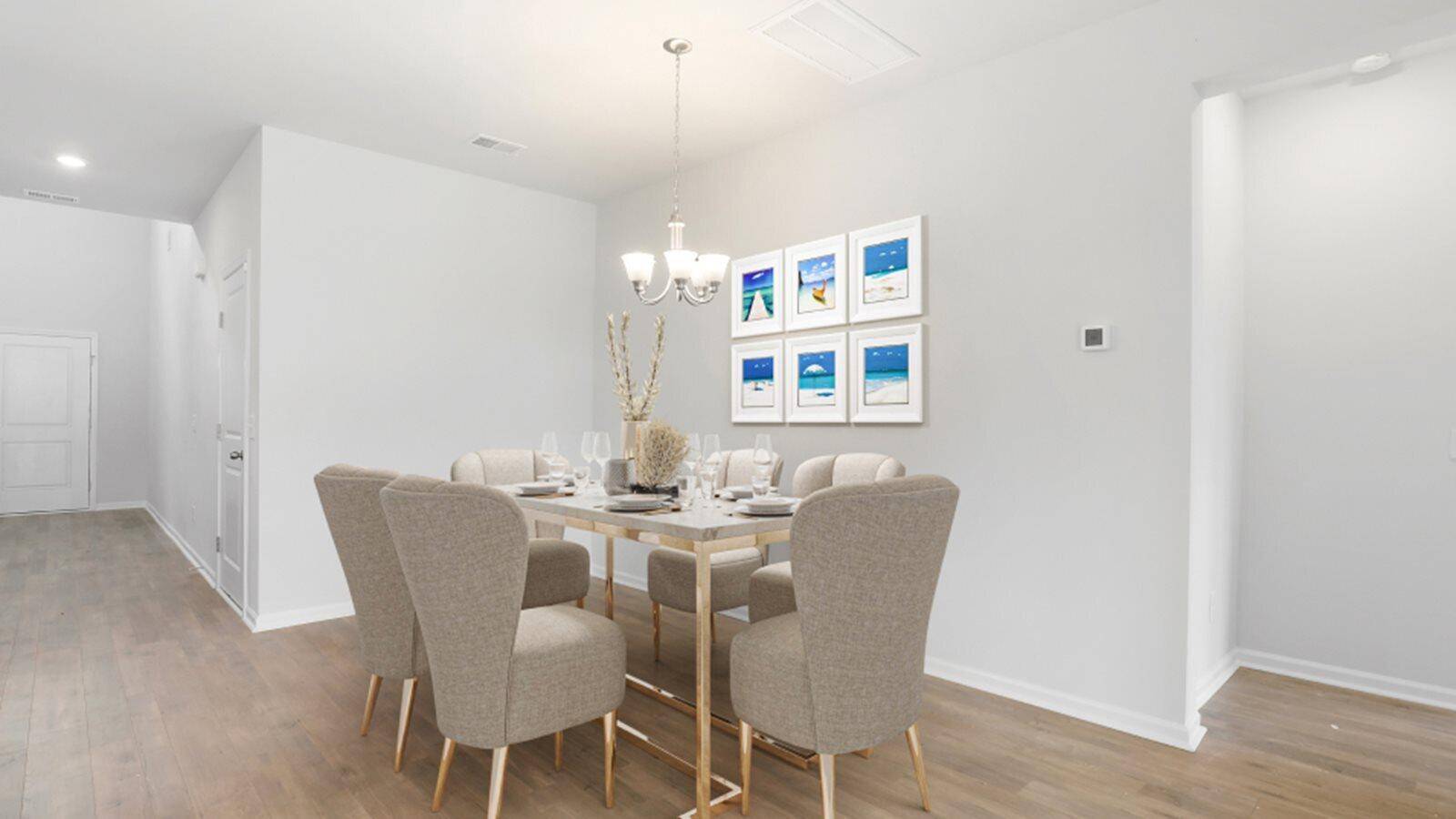Bought with The Boulevard Company
$ 347,945
$ 388,880 10.5%
1023 Swamp Rose Run Summerville, SC 29485
5 Beds
3.5 Baths
2,406 SqFt
UPDATED:
Key Details
Sold Price $347,945
Property Type Single Family Home
Sub Type Single Family Detached
Listing Status Sold
Purchase Type For Sale
Square Footage 2,406 sqft
Price per Sqft $144
Subdivision Summers Corner
MLS Listing ID 25011761
Sold Date 06/24/25
Bedrooms 5
Full Baths 3
Half Baths 1
Year Built 2025
Lot Size 5,227 Sqft
Acres 0.12
Property Sub-Type Single Family Detached
Property Description
Location
State SC
County Dorchester
Area 63 - Summerville/Ridgeville
Rooms
Primary Bedroom Level Lower
Master Bedroom Lower Walk-In Closet(s)
Interior
Interior Features Ceiling - Smooth, High Ceilings, Kitchen Island, Eat-in Kitchen, Entrance Foyer, Loft
Heating Forced Air, Natural Gas
Flooring Carpet, Luxury Vinyl, Vinyl
Laundry Washer Hookup, Laundry Room
Exterior
Parking Features 2 Car Garage, Garage Door Opener
Garage Spaces 2.0
Community Features Dog Park, Park, Pool, Trash, Walk/Jog Trails
Utilities Available Dominion Energy, Dorchester Cnty Water and Sewer Dept, Dorchester Cnty Water Auth
Roof Type Architectural
Porch Covered
Total Parking Spaces 2
Building
Lot Description 0 - .5 Acre
Story 2
Foundation Slab
Sewer Public Sewer
Water Public
Architectural Style Traditional
Level or Stories Two
Structure Type Vinyl Siding
New Construction Yes
Schools
Elementary Schools Sand Hill
Middle Schools East Edisto
High Schools Ashley Ridge
Others
Acceptable Financing Cash, Conventional, FHA, VA Loan
Listing Terms Cash, Conventional, FHA, VA Loan
Financing Cash,Conventional,FHA,VA Loan
Special Listing Condition 10 Yr Warranty






