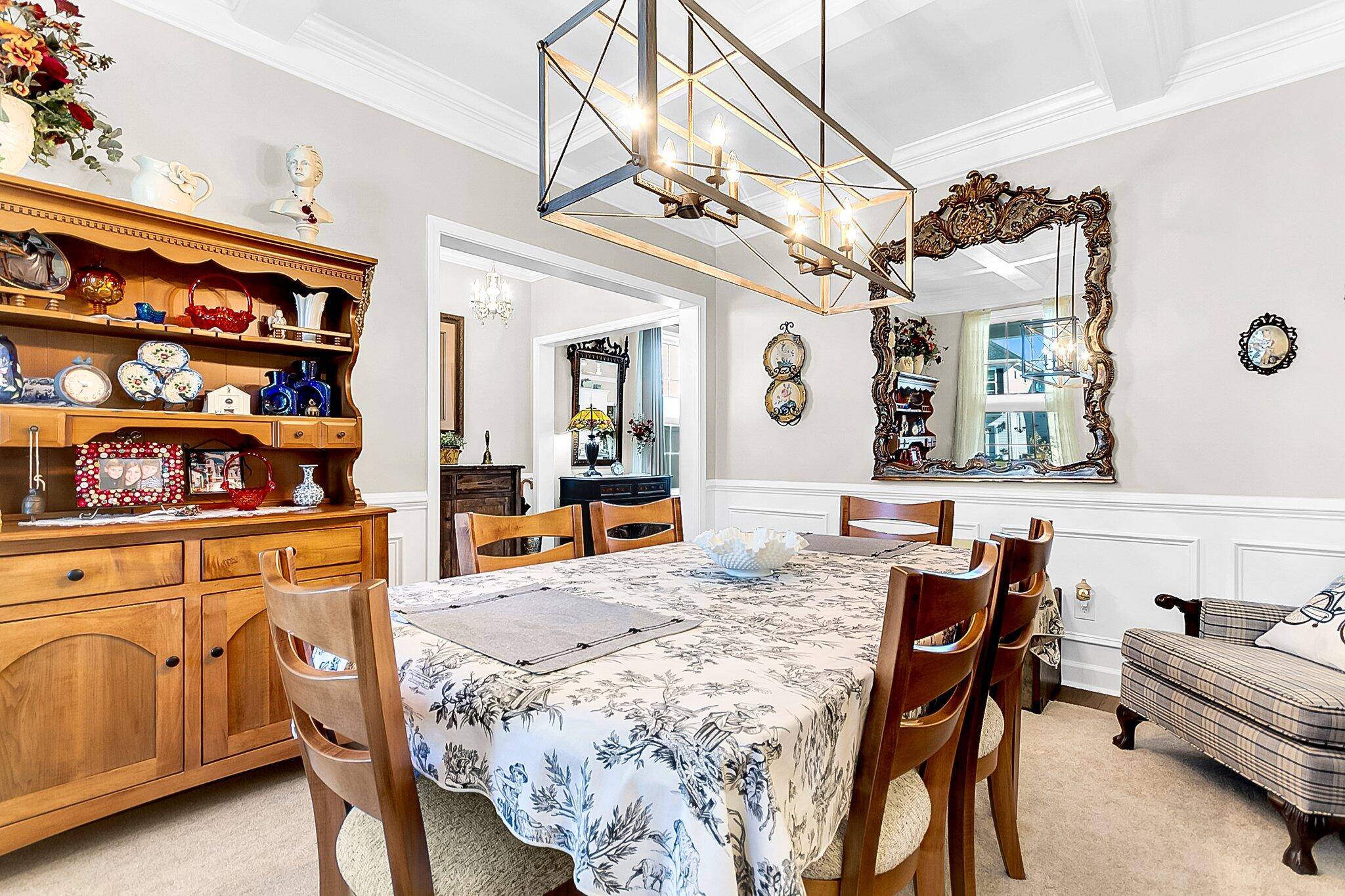562 Dunswell Dr Summerville, SC 29486
4 Beds
3 Baths
2,393 SqFt
UPDATED:
Key Details
Property Type Single Family Home
Sub Type Single Family Detached
Listing Status Active
Purchase Type For Sale
Square Footage 2,393 sqft
Price per Sqft $213
Subdivision Cane Bay Plantation
MLS Listing ID 25018587
Bedrooms 4
Full Baths 3
Year Built 2023
Lot Size 6,969 Sqft
Acres 0.16
Property Sub-Type Single Family Detached
Property Description
Location
State SC
County Berkeley
Area 74 - Summerville, Ladson, Berkeley Cty
Region Lochton
City Region Lochton
Rooms
Primary Bedroom Level Lower
Master Bedroom Lower Ceiling Fan(s), Walk-In Closet(s)
Interior
Interior Features Ceiling - Smooth, Tray Ceiling(s), High Ceilings, Kitchen Island, Walk-In Closet(s), Ceiling Fan(s), Entrance Foyer, Great, Living/Dining Combo, Office, Pantry, Separate Dining, Study
Heating Forced Air, Natural Gas
Cooling Central Air
Flooring Carpet, Ceramic Tile, Vinyl
Fireplaces Number 1
Fireplaces Type Gas Connection, Gas Log, Great Room, One
Laundry Washer Hookup, Laundry Room
Exterior
Exterior Feature Lawn Irrigation, Rain Gutters
Parking Features 2 Car Garage, Garage Door Opener
Garage Spaces 2.0
Community Features Clubhouse, Dog Park, Pool, Walk/Jog Trails
Utilities Available BCW & SA, Berkeley Elect Co-Op
Roof Type Architectural
Porch Patio, Front Porch, Screened
Total Parking Spaces 2
Building
Lot Description 0 - .5 Acre, Wooded
Story 2
Foundation Slab
Sewer Public Sewer
Water Public
Architectural Style Craftsman
Level or Stories Two
Structure Type Brick Veneer,Vinyl Siding
New Construction No
Schools
Elementary Schools Cane Bay
Middle Schools Cane Bay
High Schools Cane Bay High School
Others
Acceptable Financing Any
Listing Terms Any
Financing Any
Special Listing Condition 10 Yr Warranty






