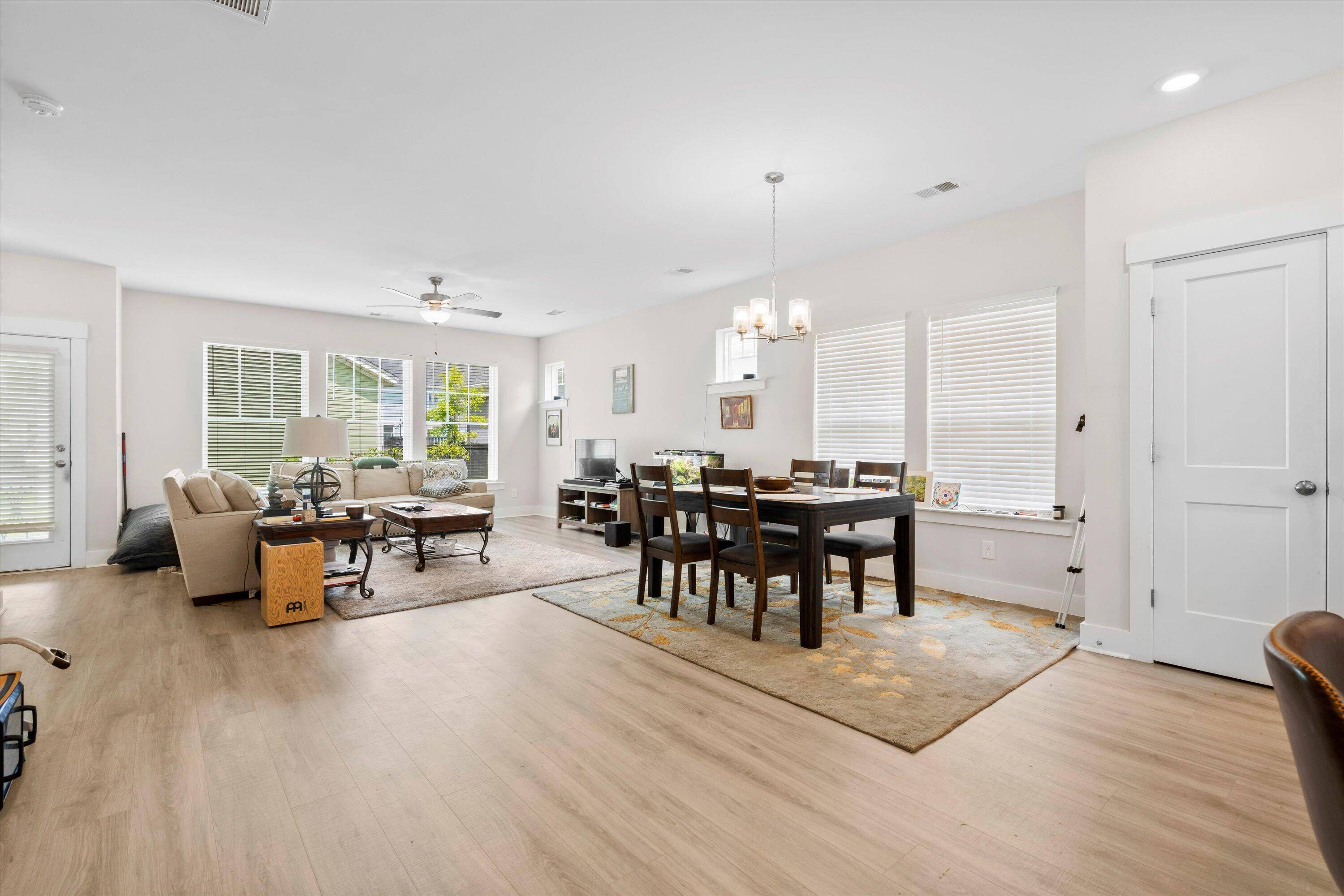115 Archdale St Summerville, SC 29486
3 Beds
2.5 Baths
1,768 SqFt
UPDATED:
Key Details
Property Type Single Family Home
Listing Status Active
Purchase Type For Rent
Square Footage 1,768 sqft
Subdivision Carnes Crossroads
MLS Listing ID 25018675
Bedrooms 3
Full Baths 2
Half Baths 1
Year Built 2022
Property Description
Location
State SC
County Berkeley
Area 74 - Summerville, Ladson, Berkeley Cty
Rooms
Primary Bedroom Level Upper
Master Bedroom Upper Walk-In Closet(s)
Interior
Interior Features Ceiling Fan(s), Ceiling - Smooth, High Ceilings, Eat-in Kitchen, Family, Pantry
Heating Forced Air, Natural Gas
Cooling Central Air
Flooring Carpet, Ceramic Tile, Laminate
Laundry Laundry Room
Exterior
Parking Features 2 Car Garage, Detached
Garage Spaces 2.0
Community Features Park, Pool, Walk/Jog Trails
Utilities Available BCW & SA, Berkeley Elect Co-Op, City of Goose Creek
Total Parking Spaces 2
Building
Story 2
Sewer Public Sewer
Water Public
Architectural Style Traditional
Level or Stories Two
Schools
Elementary Schools Cane Bay
Middle Schools Cane Bay
High Schools Cane Bay High School






