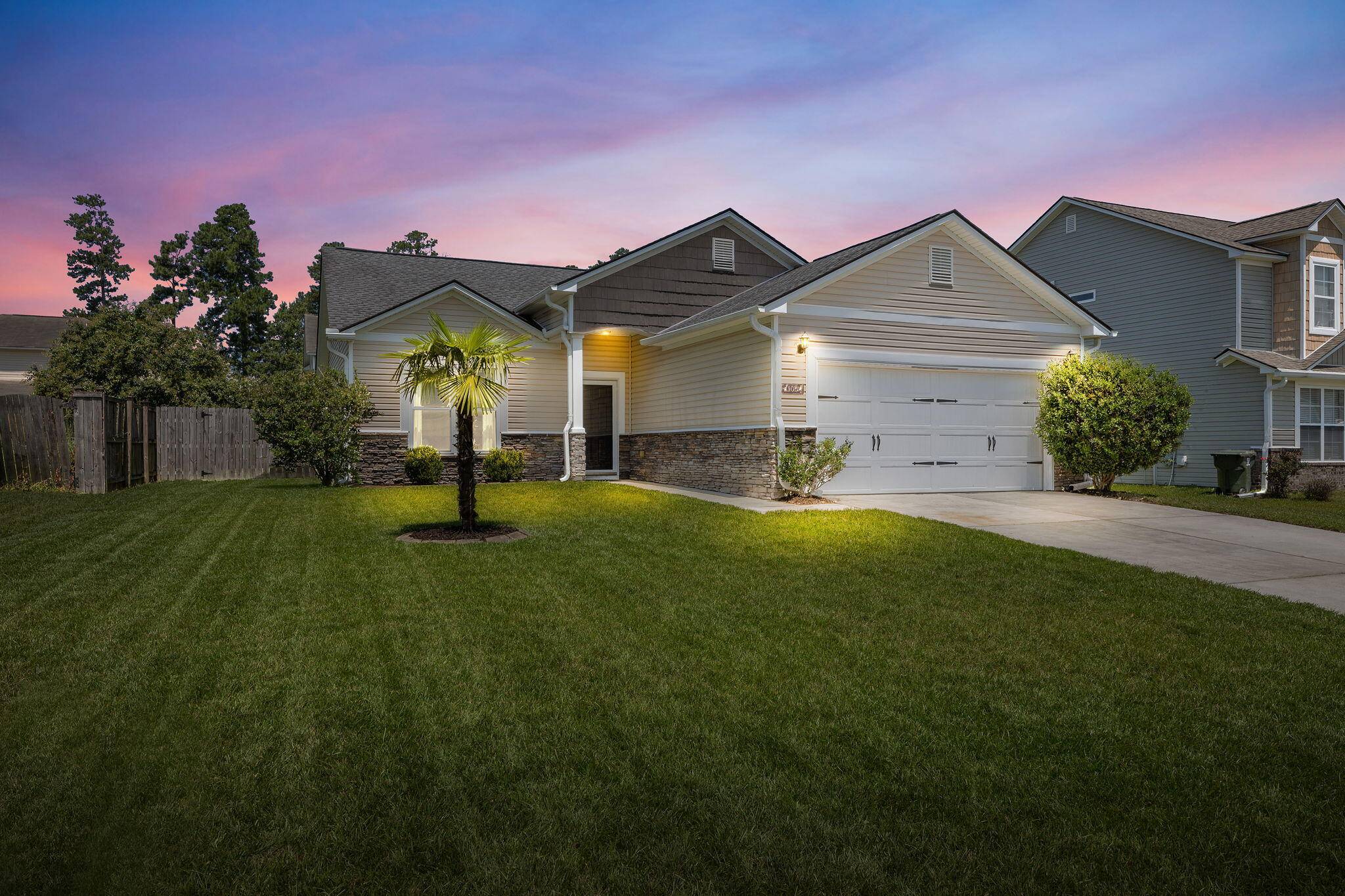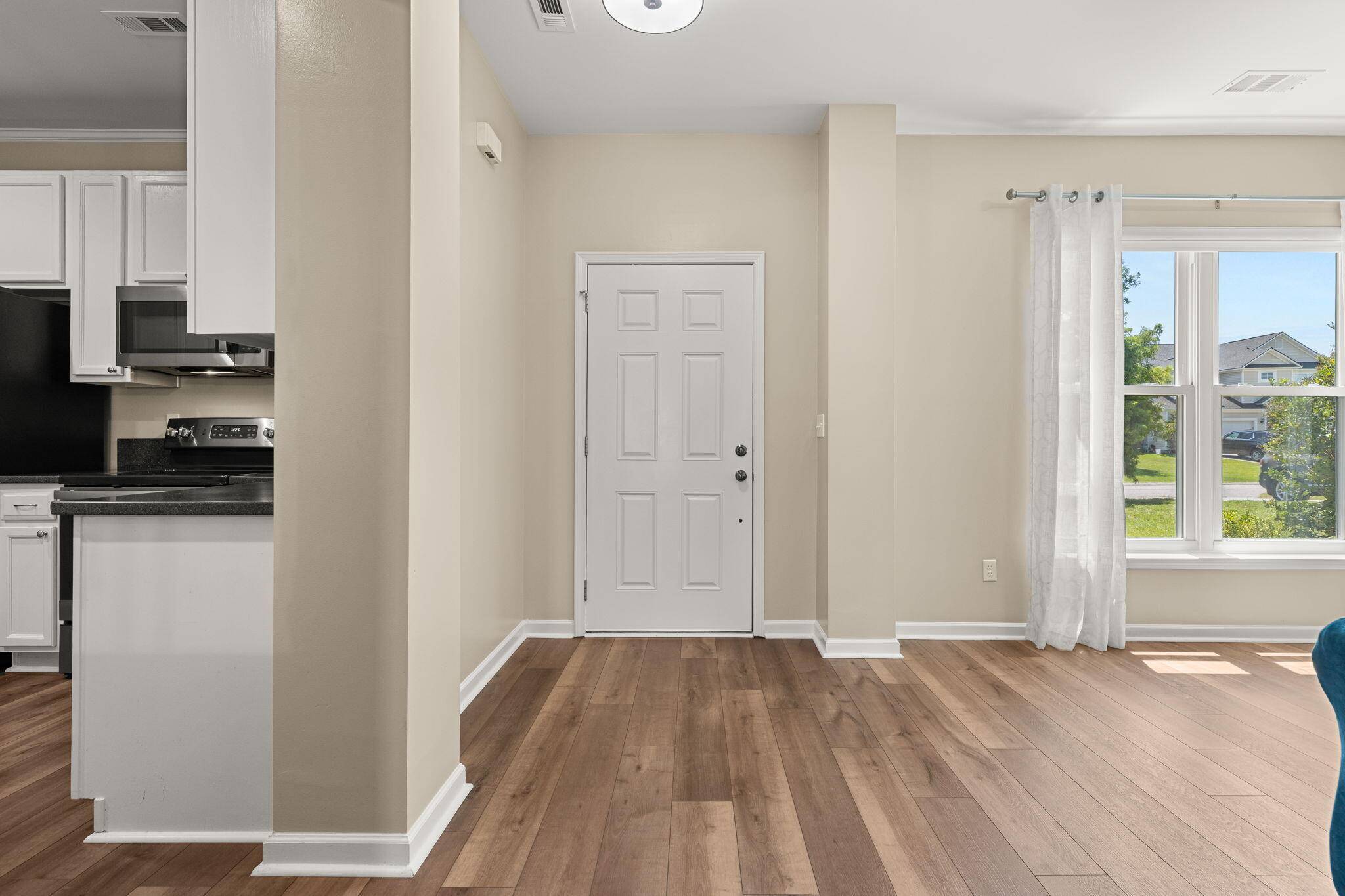105 Summer View Rd Summerville, SC 29486
3 Beds
2 Baths
1,415 SqFt
OPEN HOUSE
Sun Jul 13, 1:00pm - 3:00pm
UPDATED:
Key Details
Property Type Single Family Home
Sub Type Single Family Detached
Listing Status Active
Purchase Type For Sale
Square Footage 1,415 sqft
Price per Sqft $226
Subdivision Felder Creek
MLS Listing ID 25018736
Bedrooms 3
Full Baths 2
Year Built 2007
Lot Size 7,405 Sqft
Acres 0.17
Property Sub-Type Single Family Detached
Property Description
Location
State SC
County Berkeley
Area 74 - Summerville, Ladson, Berkeley Cty
Rooms
Primary Bedroom Level Lower
Master Bedroom Lower Ceiling Fan(s), Garden Tub/Shower, Walk-In Closet(s)
Interior
Interior Features Ceiling - Smooth, Garden Tub/Shower, Walk-In Closet(s), Ceiling Fan(s), Family, Entrance Foyer, Pantry, Separate Dining
Heating Electric, Forced Air
Cooling Central Air
Flooring Luxury Vinyl
Window Features Window Treatments
Laundry Laundry Room
Exterior
Exterior Feature Rain Gutters
Parking Features 2 Car Garage, Attached, Garage Door Opener
Garage Spaces 2.0
Fence Fence - Wooden Enclosed
Community Features Trash
Utilities Available BCW & SA, Berkeley Elect Co-Op
Roof Type Architectural
Porch Patio, Front Porch
Total Parking Spaces 2
Building
Lot Description 0 - .5 Acre
Story 1
Foundation Slab
Sewer Public Sewer
Water Public
Architectural Style Ranch
Level or Stories One
Structure Type Vinyl Siding
New Construction No
Schools
Elementary Schools Nexton Elementary
Middle Schools Cane Bay
High Schools Cane Bay High School
Others
Acceptable Financing Any, Cash, Conventional, FHA, VA Loan
Listing Terms Any, Cash, Conventional, FHA, VA Loan
Financing Any,Cash,Conventional,FHA,VA Loan






