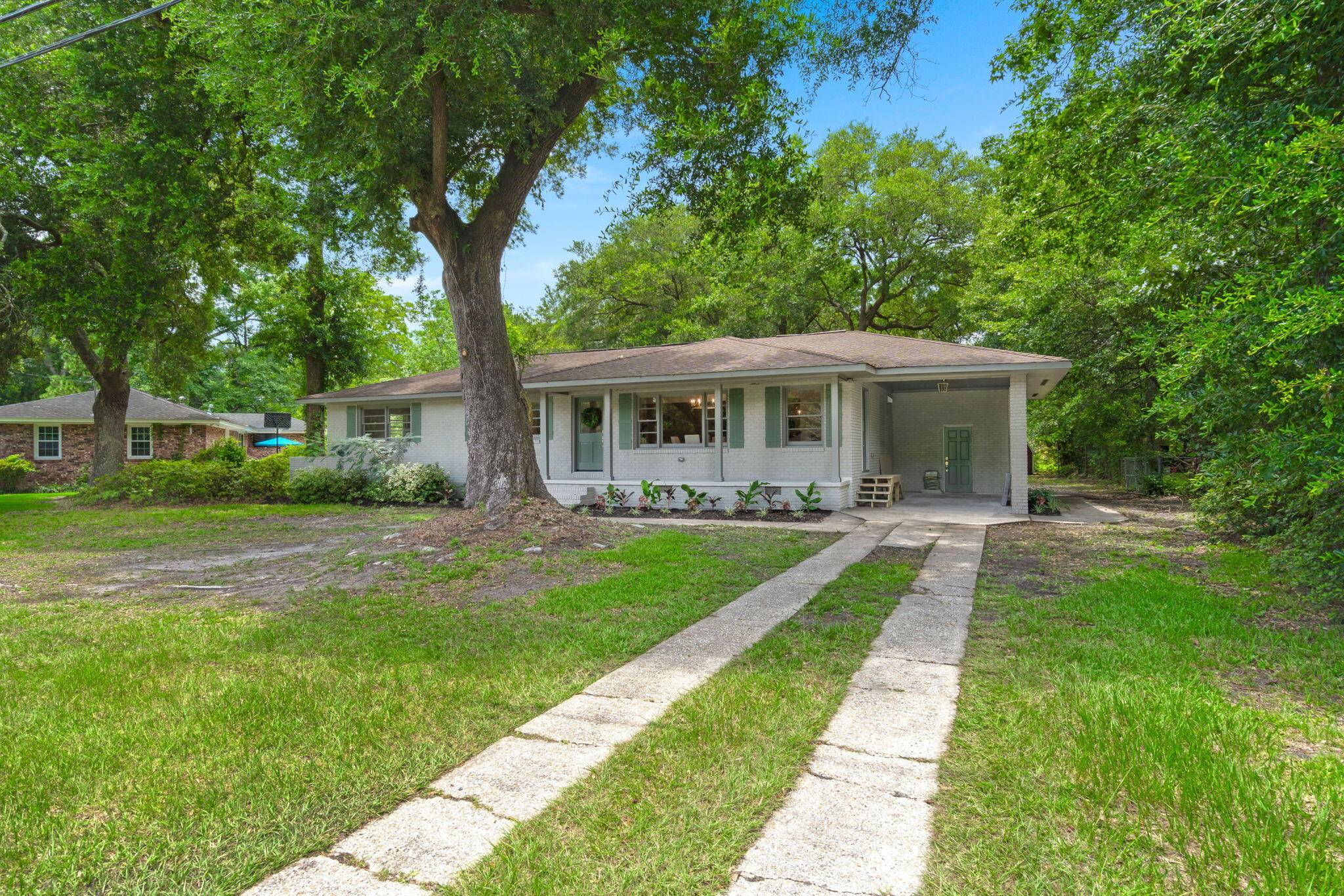2209 Glendale Dr Charleston, SC 29414
4 Beds
3 Baths
2,200 SqFt
OPEN HOUSE
Sun Jul 13, 1:00pm - 4:00pm
UPDATED:
Key Details
Property Type Single Family Home
Sub Type Single Family Detached
Listing Status Active
Purchase Type For Sale
Square Footage 2,200 sqft
Price per Sqft $311
Subdivision Springfield
MLS Listing ID 25019153
Bedrooms 4
Full Baths 3
Year Built 1962
Lot Size 0.380 Acres
Acres 0.38
Property Sub-Type Single Family Detached
Property Description
This home is completed with all new electrical, all new plumbing, and the layout was completely reworked. Permits were pulled with the city and had inspections throughout with the city to ensure everything was done property and to code. There is not a more beautiful home with this size of a lot!
With being close to shopping, entertaining, the beaches, and downtown, this is the perfect location! Come see your gorgeous home today!
Location
State SC
County Charleston
Area 12 - West Of The Ashley Outside I-526
Rooms
Primary Bedroom Level Upper
Master Bedroom Upper Ceiling Fan(s), Walk-In Closet(s)
Interior
Interior Features Ceiling - Smooth, Kitchen Island, Walk-In Closet(s), Ceiling Fan(s), Eat-in Kitchen, Family, Living/Dining Combo
Heating Natural Gas
Cooling Central Air
Flooring Ceramic Tile, Luxury Vinyl
Laundry Electric Dryer Hookup, Washer Hookup, Laundry Room
Exterior
Parking Features 1 Car Carport, Attached
Fence Fence - Metal Enclosed
Community Features Trash
Utilities Available Charleston Water Service, Dominion Energy
Porch Front Porch
Total Parking Spaces 1
Building
Lot Description 0 - .5 Acre, High
Story 1
Foundation Crawl Space
Sewer Public Sewer
Water Public
Architectural Style Ranch
Level or Stories One
Structure Type Brick
New Construction No
Schools
Elementary Schools Springfield
Middle Schools C E Williams
High Schools West Ashley
Others
Acceptable Financing Any, Buy Down, Cash, Conventional, FHA, VA Loan
Listing Terms Any, Buy Down, Cash, Conventional, FHA, VA Loan
Financing Any,Buy Down,Cash,Conventional,FHA,VA Loan






