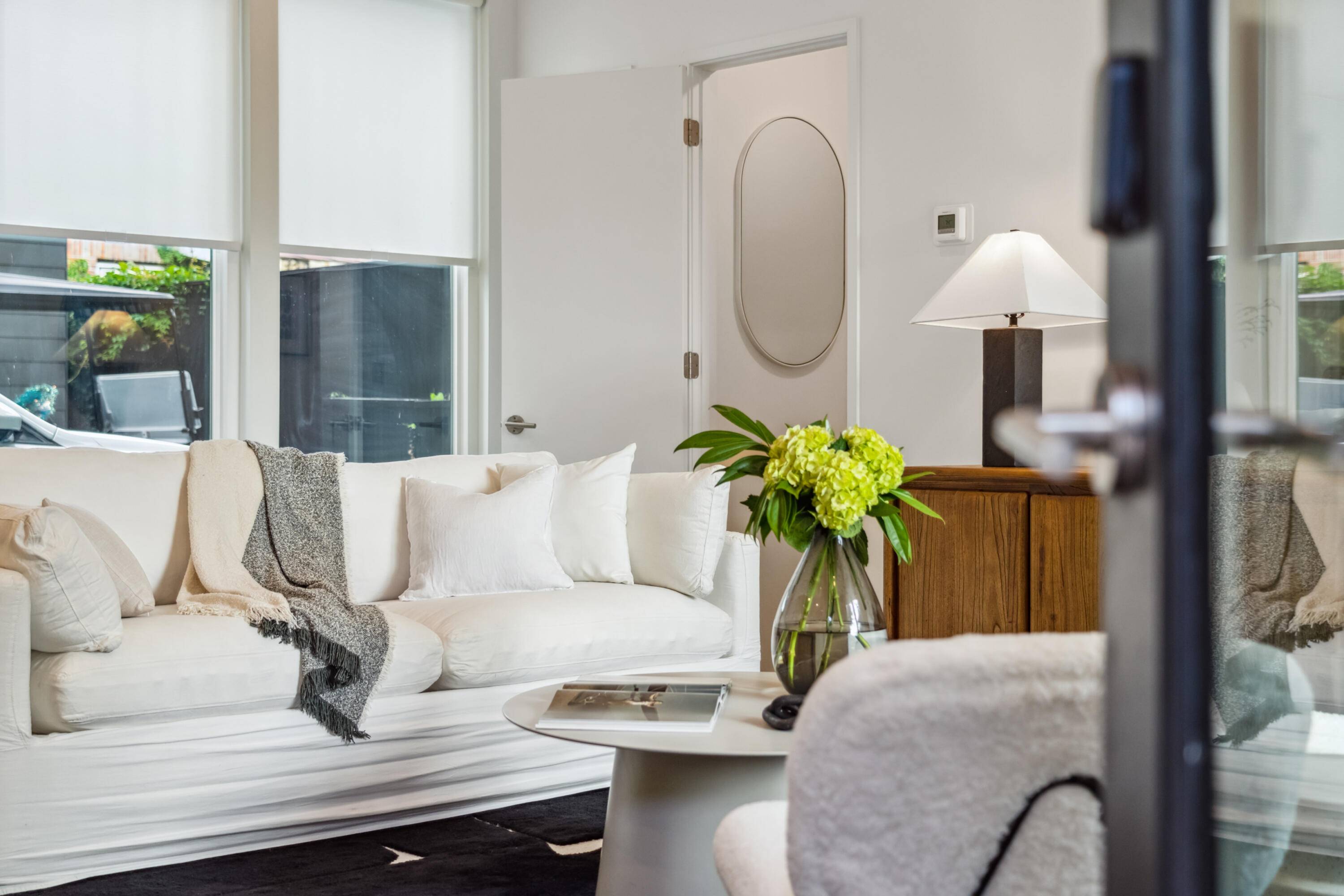786 Rutledge Avenue #C Charleston, SC 29403
3 Beds
2.5 Baths
1,400 SqFt
OPEN HOUSE
Sat Jul 19, 11:00am - 1:00pm
UPDATED:
Key Details
Property Type Single Family Home
Sub Type Single Family Detached
Listing Status Active
Purchase Type For Sale
Square Footage 1,400 sqft
Price per Sqft $678
Subdivision Wagener Terrace
MLS Listing ID 25019903
Bedrooms 3
Full Baths 2
Half Baths 1
Year Built 2023
Lot Size 6,969 Sqft
Acres 0.16
Property Sub-Type Single Family Detached
Property Description
Location
State SC
County Charleston
Area 52 - Peninsula Charleston Outside Of Crosstown
Rooms
Primary Bedroom Level Upper
Master Bedroom Upper Ceiling Fan(s), Multiple Closets
Interior
Interior Features Ceiling - Smooth, High Ceilings, Kitchen Island, Ceiling Fan(s), Eat-in Kitchen, Living/Dining Combo, Office, Pantry
Heating Forced Air, Heat Pump
Cooling Central Air
Flooring Concrete, Wood
Window Features Storm Window(s),Window Treatments,ENERGY STAR Qualified Windows
Laundry Electric Dryer Hookup, Washer Hookup, Laundry Room
Exterior
Parking Features Off Street
Fence Privacy
Community Features Gated, Trash
Utilities Available AT&T, Charleston Water Service, Dominion Energy
Roof Type Metal
Building
Lot Description 0 - .5 Acre
Story 3
Foundation Slab
Sewer Public Sewer
Water Public
Architectural Style Charleston Single, Condo Regime, Contemporary
Level or Stories 3 Stories
Structure Type Cement Siding
New Construction No
Schools
Elementary Schools Mitchell
Middle Schools Simmons Pinckney
High Schools Burke
Others
Acceptable Financing Cash, Conventional
Listing Terms Cash, Conventional
Financing Cash,Conventional






