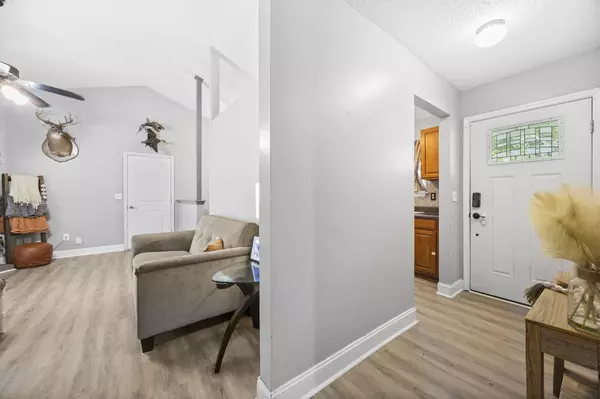110 Lisa Dr Summerville, SC 29485
3 Beds
1.5 Baths
1,174 SqFt
UPDATED:
Key Details
Property Type Single Family Home
Sub Type Single Family Detached
Listing Status Active Under Contract
Purchase Type For Sale
Square Footage 1,174 sqft
Price per Sqft $221
Subdivision Greenhurst
MLS Listing ID 25020444
Bedrooms 3
Full Baths 1
Half Baths 1
Year Built 1984
Lot Size 10,454 Sqft
Acres 0.24
Property Sub-Type Single Family Detached
Property Description
Location
State SC
County Dorchester
Area 62 - Summerville/Ladson/Ravenel To Hwy 165
Rooms
Master Bedroom Ceiling Fan(s)
Interior
Interior Features Ceiling Fan(s), Eat-in Kitchen, Family
Heating Forced Air
Cooling Central Air
Fireplaces Number 1
Fireplaces Type Family Room, One, Wood Burning
Laundry Electric Dryer Hookup, Washer Hookup
Exterior
Exterior Feature Rain Gutters
Utilities Available Summerville CPW
Roof Type Metal
Porch Deck
Building
Lot Description 0 - .5 Acre
Story 1
Sewer Public Sewer
Water Public
Architectural Style Ranch
Structure Type Brick Veneer,Vinyl Siding
New Construction No
Schools
Elementary Schools Spann
Middle Schools Alston
High Schools Ashley Ridge
Others
Acceptable Financing Any, Conventional, FHA, State Housing Authority, VA Loan
Listing Terms Any, Conventional, FHA, State Housing Authority, VA Loan
Financing Any,Conventional,FHA,State Housing Authority,VA Loan






