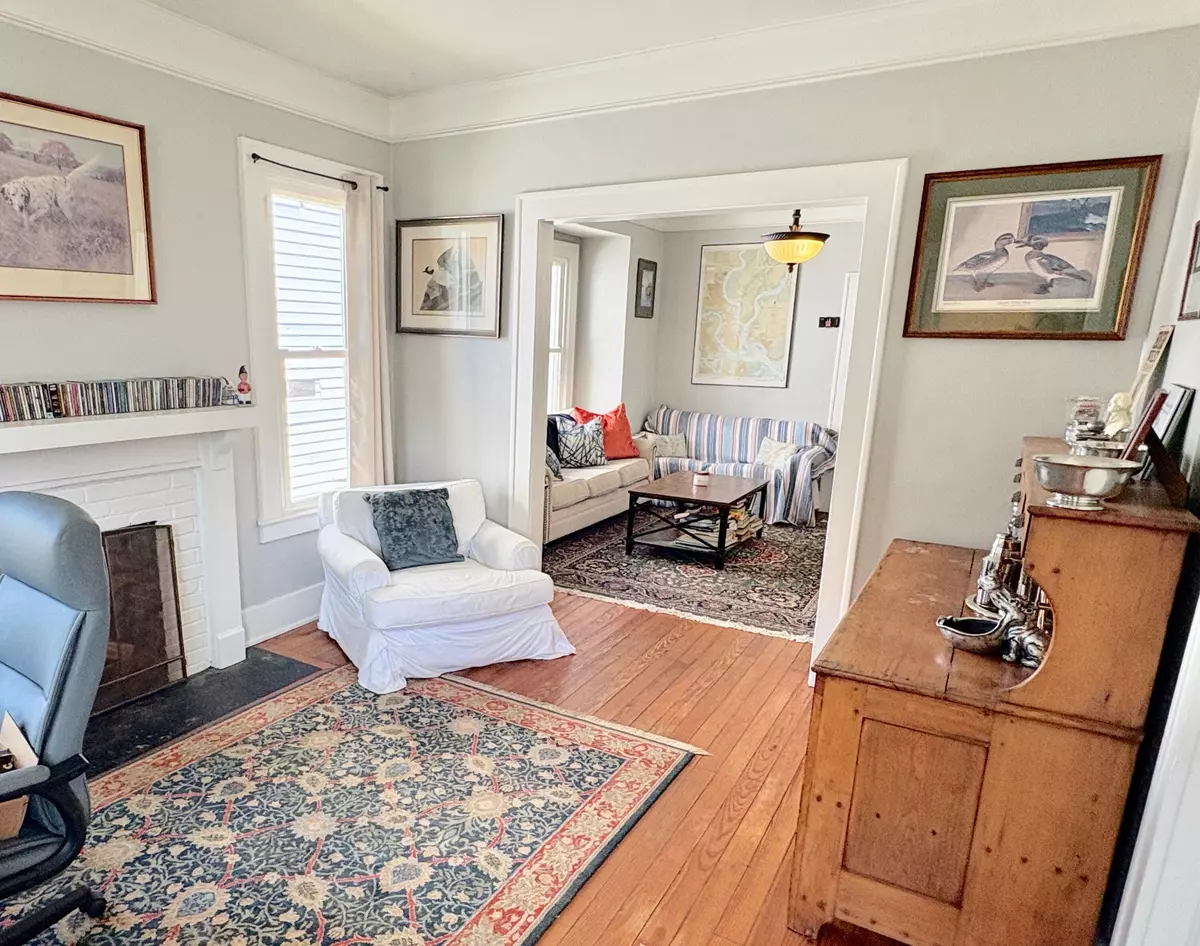78 Maple St Charleston, SC 29403
3 Beds
1 Bath
1,304 SqFt
UPDATED:
Key Details
Property Type Single Family Home
Sub Type Single Family Detached
Listing Status Active
Purchase Type For Sale
Square Footage 1,304 sqft
Price per Sqft $601
Subdivision North Central
MLS Listing ID 25020635
Bedrooms 3
Full Baths 1
Year Built 1935
Lot Size 4,791 Sqft
Acres 0.11
Property Sub-Type Single Family Detached
Property Description
Location
State SC
County Charleston
Area 52 - Peninsula Charleston Outside Of Crosstown
Rooms
Primary Bedroom Level Lower
Master Bedroom Lower
Interior
Interior Features Ceiling - Smooth, High Ceilings, Eat-in Kitchen, Formal Living, Office
Heating Forced Air
Cooling Central Air
Flooring Wood
Fireplaces Type Family Room
Window Features Some Storm Wnd/Doors,Storm Window(s),Window Treatments - Some
Laundry Laundry Room
Exterior
Parking Features Off Street
Community Features Trash
Roof Type Architectural
Porch Front Porch, Porch - Full Front
Building
Story 1
Foundation Crawl Space
Sewer Public Sewer
Water Public
Architectural Style Cottage, Traditional
Level or Stories One
Structure Type Vinyl Siding,Wood Siding
New Construction No
Schools
Elementary Schools James Simons
Middle Schools Simmons Pinckney
High Schools Burke
Others
Acceptable Financing Any, Cash, Conventional
Listing Terms Any, Cash, Conventional
Financing Any,Cash,Conventional






