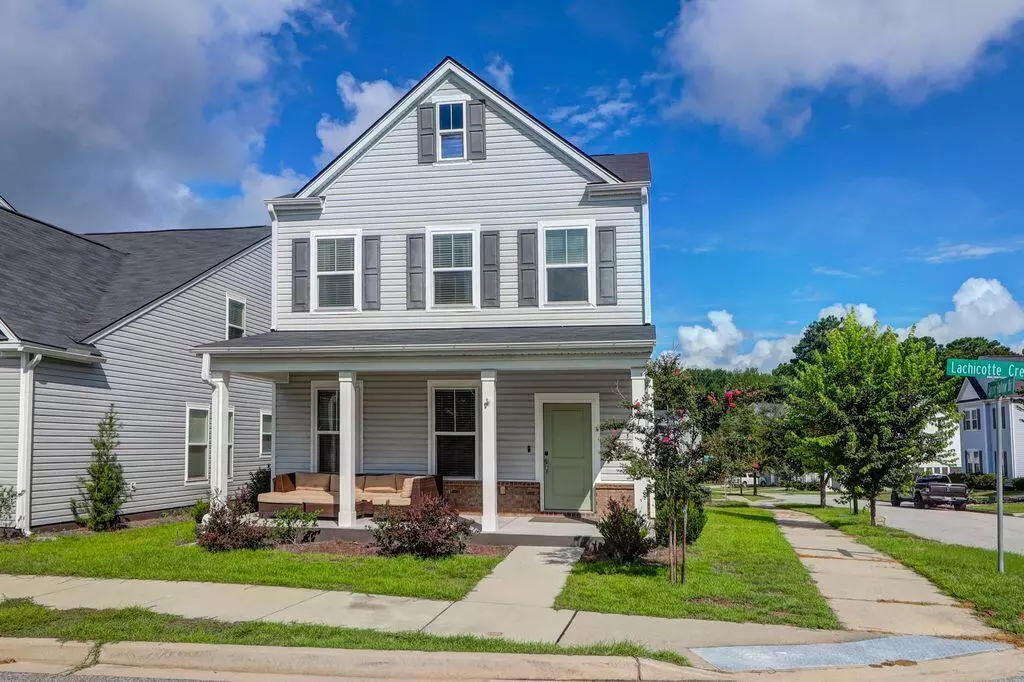801 Lachicotte Creek Dr Charleston, SC 29492
3 Beds
2.5 Baths
2,172 SqFt
UPDATED:
Key Details
Property Type Single Family Home
Sub Type Single Family Detached
Listing Status Active
Purchase Type For Sale
Square Footage 2,172 sqft
Price per Sqft $310
Subdivision The Marshes At Cooper River
MLS Listing ID 25020671
Bedrooms 3
Full Baths 2
Half Baths 1
Year Built 2021
Lot Size 4,791 Sqft
Acres 0.11
Property Sub-Type Single Family Detached
Property Description
Please take a look at the photos.
Location
State SC
County Berkeley
Area 78 - Wando/Cainhoy
Rooms
Primary Bedroom Level Upper
Master Bedroom Upper Ceiling Fan(s), Garden Tub/Shower, Walk-In Closet(s)
Interior
Interior Features Ceiling - Smooth, Tray Ceiling(s), High Ceilings, Garden Tub/Shower, Kitchen Island, Walk-In Closet(s), Ceiling Fan(s), Family, Entrance Foyer, Separate Dining
Heating Central, Forced Air, Natural Gas
Cooling Central Air
Flooring Carpet, Ceramic Tile, Luxury Vinyl
Window Features Thermal Windows/Doors,Window Treatments - Some,ENERGY STAR Qualified Windows
Laundry Washer Hookup, Laundry Room
Exterior
Exterior Feature Lawn Irrigation, Rain Gutters
Parking Features 2 Car Garage, Detached, Garage Door Opener
Garage Spaces 2.0
Community Features Dog Park, Park, Trash
Utilities Available Charleston Water Service, Dominion Energy
Roof Type Asphalt
Porch Front Porch
Total Parking Spaces 2
Building
Story 2
Foundation Slab
Sewer Public Sewer
Water Public
Architectural Style Traditional
Level or Stories Two
Structure Type Vinyl Siding
New Construction No
Schools
Elementary Schools Philip Simmons
Middle Schools Philip Simmons
High Schools Philip Simmons
Others
Acceptable Financing Any
Listing Terms Any
Financing Any






