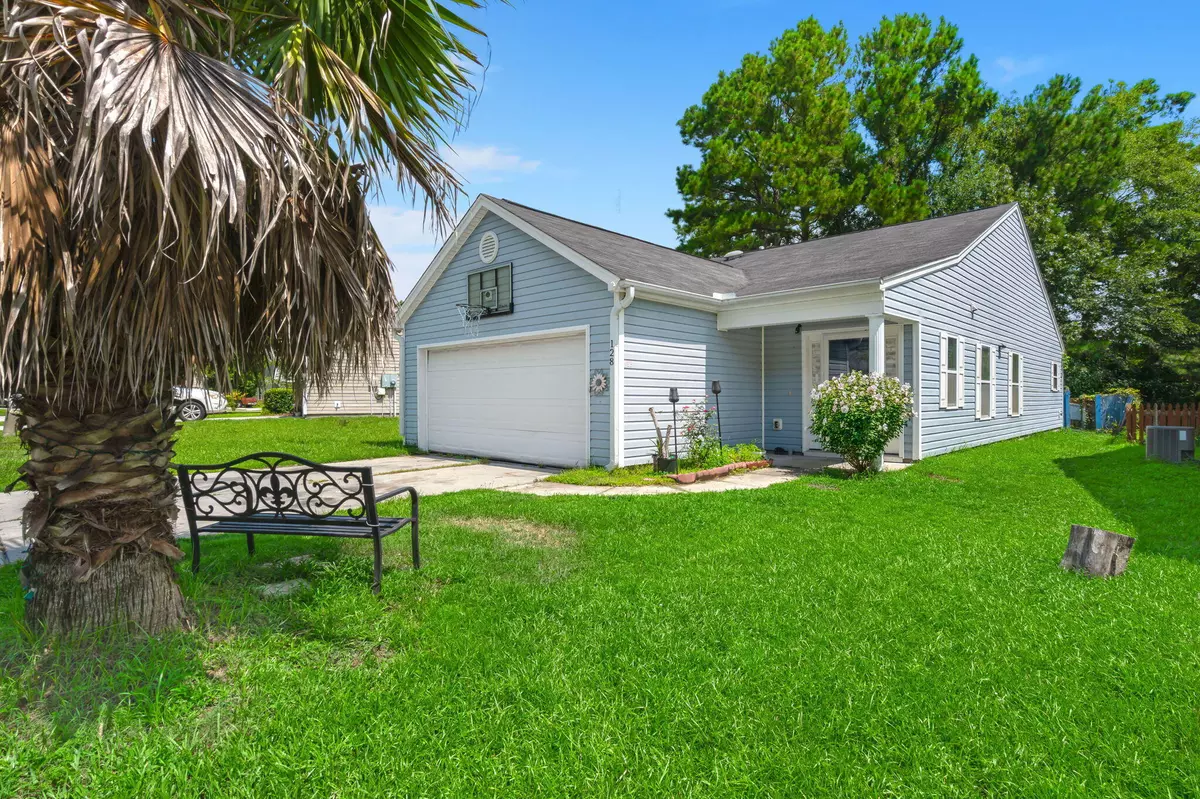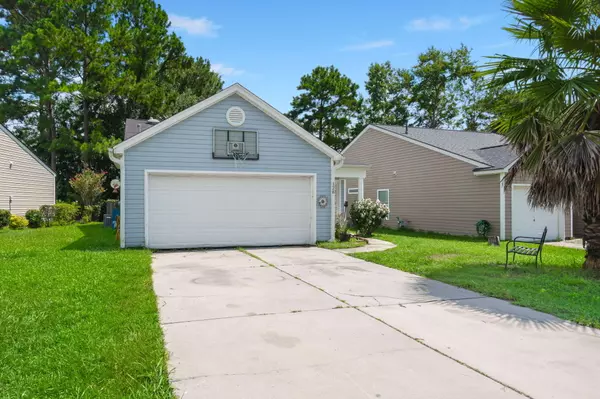128 Coosawatchie St Summerville, SC 29485
3 Beds
2 Baths
1,304 SqFt
UPDATED:
Key Details
Property Type Single Family Home
Sub Type Single Family Detached
Listing Status Active
Purchase Type For Sale
Square Footage 1,304 sqft
Price per Sqft $191
Subdivision Lakes Of Summerville
MLS Listing ID 25020676
Bedrooms 3
Full Baths 2
Year Built 2014
Lot Size 5,227 Sqft
Acres 0.12
Property Sub-Type Single Family Detached
Property Description
Location
State SC
County Charleston
Area 32 - N.Charleston, Summerville, Ladson, Outside I-526
Rooms
Primary Bedroom Level Lower
Master Bedroom Lower Walk-In Closet(s)
Interior
Interior Features Ceiling - Cathedral/Vaulted, Ceiling - Smooth, Walk-In Closet(s), Family, Living/Dining Combo
Heating Central, Heat Pump
Cooling Central Air
Flooring Concrete, Vinyl
Window Features Window Treatments - Some
Exterior
Exterior Feature Stoop
Parking Features 2 Car Garage
Garage Spaces 2.0
Fence Privacy
Community Features Pool, RV/Boat Storage, Trash
Utilities Available Dominion Energy, Summerville CPW
Waterfront Description Pond,Pond Site
Roof Type Asphalt
Porch Screened, Porch
Total Parking Spaces 2
Building
Lot Description Wooded
Story 1
Foundation Slab
Sewer Public Sewer
Water Public
Architectural Style Ranch
Level or Stories One
Structure Type Vinyl Siding
New Construction No
Schools
Elementary Schools Ladson
Middle Schools Deer Park
High Schools Stall
Others
Acceptable Financing Cash, Conventional
Listing Terms Cash, Conventional
Financing Cash,Conventional
Special Listing Condition Short Sale
Virtual Tour https://my.matterport.com/show/?m=THBzTaiEAPK






