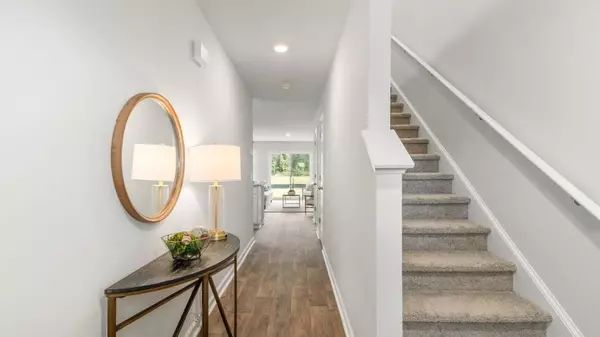126 Cypress Hollow Way Santee, SC 29142
3 Beds
2.5 Baths
1,524 SqFt
UPDATED:
Key Details
Property Type Multi-Family, Townhouse
Sub Type Single Family Attached
Listing Status Active
Purchase Type For Sale
Square Footage 1,524 sqft
Price per Sqft $201
MLS Listing ID 25020724
Bedrooms 3
Full Baths 2
Half Baths 1
Year Built 2025
Lot Size 3,049 Sqft
Acres 0.07
Property Sub-Type Single Family Attached
Property Description
Welcome to the Davis, a two-story townhome with a single car garage and doublewide driveway. You will enjoy the large kitchen island where everyone will be when you are entertaining. Other interior features include quartz countertops in the kitchen, 4 burner electric range, refrigerator, dishwasher, and microwave. On the second floor, you will find a large primary bedroom with walk-in closet and double vanities, two secondary bedrooms, bathroom, and laundry room.
All new homes will include D.R. Horton's Home is Connected® package, an industry leading suite of smart home products that keeps homeowners connected with the people and place they value the most. This technology allows homeowners to monitor and control their home from the couch or across the globe. Products include touchscreen interface, video doorbell, front door light, z-wave t-stat, and keyless door lock.
*Square footage dimensions are approximate. *The photos you see here are for illustration purposes only, interior and exterior features, options, colors and selections will differ. Please reach out to sales agent for options.
Location
State SC
County Orangeburg
Area 84 - Org - Lake Marion Area
Region None
City Region None
Rooms
Primary Bedroom Level Lower
Master Bedroom Lower
Interior
Interior Features Ceiling - Smooth, Kitchen Island, Walk-In Closet(s), Eat-in Kitchen, Family, Living/Dining Combo, Pantry
Heating Natural Gas
Cooling Central Air
Flooring Vinyl
Window Features Thermal Windows/Doors,ENERGY STAR Qualified Windows
Laundry Washer Hookup
Exterior
Parking Features 1 Car Garage
Garage Spaces 1.0
Community Features Clubhouse, Park, Pool
Utilities Available Dominion Energy
Roof Type Fiberglass
Porch Patio
Total Parking Spaces 1
Building
Lot Description 0 - .5 Acre, Wooded
Dwelling Type Townhouse
Story 2
Foundation Slab
Sewer Public Sewer
Water Public
Level or Stories Two
Structure Type Vinyl Siding
New Construction Yes
Schools
Elementary Schools Elloree
Middle Schools Elloree Middle
High Schools Lake Marion High School And Technology Center
Others
Acceptable Financing Cash, Conventional, FHA, USDA Loan, VA Loan
Listing Terms Cash, Conventional, FHA, USDA Loan, VA Loan
Financing Cash,Conventional,FHA,USDA Loan,VA Loan
Special Listing Condition 10 Yr Warranty
Virtual Tour https://my.matterport.com/show/?m=49pzzwJkDpi






