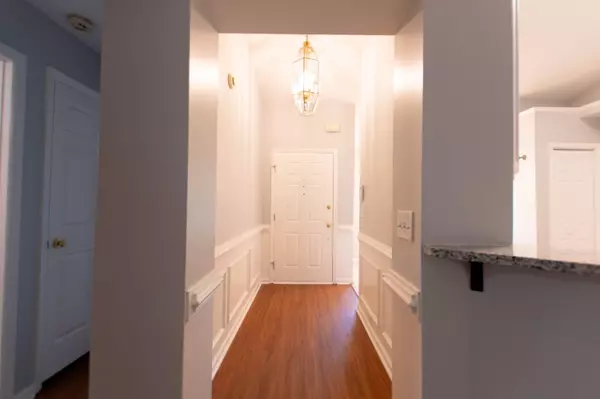3307 Crowell Ln Mount Pleasant, SC 29466
3 Beds
2 Baths
1,201 SqFt
UPDATED:
Key Details
Property Type Single Family Home
Sub Type Single Family Detached
Listing Status Active
Purchase Type For Sale
Square Footage 1,201 sqft
Price per Sqft $466
Subdivision Planters Pointe
MLS Listing ID 25020769
Bedrooms 3
Full Baths 2
Year Built 2000
Lot Size 7,840 Sqft
Acres 0.18
Property Sub-Type Single Family Detached
Property Description
Location
State SC
County Charleston
Area 41 - Mt Pleasant N Of Iop Connector
Rooms
Primary Bedroom Level Lower
Master Bedroom Lower Ceiling Fan(s), Garden Tub/Shower
Interior
Interior Features Ceiling - Cathedral/Vaulted, Pantry
Heating Forced Air
Cooling Central Air
Flooring Carpet, Ceramic Tile
Fireplaces Number 1
Fireplaces Type Great Room, One
Window Features Thermal Windows/Doors,Window Treatments
Laundry Electric Dryer Hookup, Washer Hookup, Laundry Room
Exterior
Exterior Feature Rain Gutters
Parking Features 1.5 Car Garage
Garage Spaces 1.5
Community Features Clubhouse, Pool, Tennis Court(s), Walk/Jog Trails
Utilities Available Dominion Energy, Mt. P. W/S Comm
Roof Type Asphalt
Porch Patio
Total Parking Spaces 1
Building
Lot Description 0 - .5 Acre, Wooded
Story 1
Foundation Slab
Sewer Public Sewer
Water Public
Architectural Style Traditional
Level or Stories One
Structure Type Vinyl Siding
New Construction No
Schools
Elementary Schools Charles Pinckney Elementary
Middle Schools Cario
High Schools Wando
Others
Acceptable Financing Any
Listing Terms Any
Financing Any






