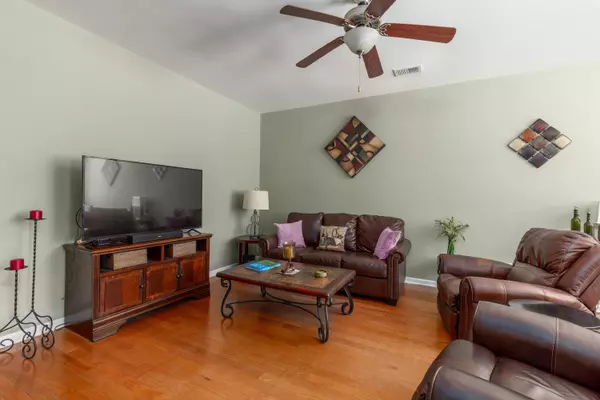858 Bibury Ct Charleston, SC 29414
3 Beds
2.5 Baths
1,486 SqFt
UPDATED:
Key Details
Property Type Multi-Family, Townhouse
Sub Type Single Family Attached
Listing Status Active
Purchase Type For Sale
Square Footage 1,486 sqft
Price per Sqft $259
Subdivision Hunt Club
MLS Listing ID 25020777
Bedrooms 3
Full Baths 2
Half Baths 1
Year Built 2012
Lot Size 2,178 Sqft
Acres 0.05
Property Sub-Type Single Family Attached
Property Description
Location
State SC
County Charleston
Area 12 - West Of The Ashley Outside I-526
Rooms
Primary Bedroom Level Upper
Master Bedroom Upper Ceiling Fan(s), Walk-In Closet(s)
Interior
Interior Features Ceiling - Smooth, Ceiling Fan(s)
Heating Central
Cooling Central Air
Flooring Carpet, Wood
Laundry Washer Hookup
Exterior
Parking Features 1 Car Garage, Off Street
Garage Spaces 1.0
Community Features Lawn Maint Incl, Park, Pool
Utilities Available Charleston Water Service, Dominion Energy
Total Parking Spaces 1
Building
Dwelling Type Townhouse
Story 2
Foundation Raised Slab
Sewer Public Sewer
Water Public
Level or Stories Two
Structure Type Cement Siding
New Construction No
Schools
Elementary Schools Drayton Hall
Middle Schools St. Andrews
High Schools West Ashley
Others
Acceptable Financing Any
Listing Terms Any
Financing Any






