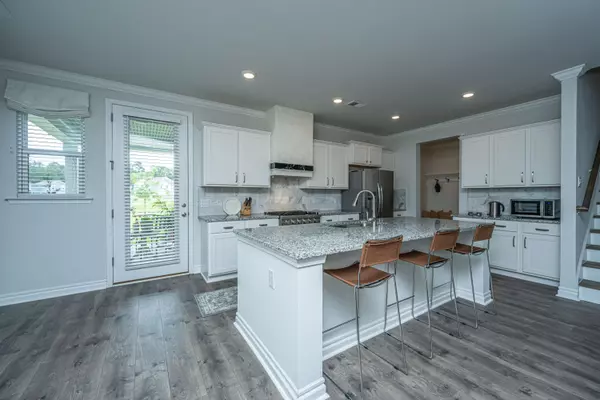137 Brant Dr Summerville, SC 29483
4 Beds
3 Baths
2,762 SqFt
OPEN HOUSE
Sat Aug 16, 2:00pm - 4:00pm
UPDATED:
Key Details
Property Type Single Family Home
Sub Type Single Family Detached
Listing Status Active
Purchase Type For Sale
Square Footage 2,762 sqft
Price per Sqft $180
Subdivision The Ponds
MLS Listing ID 25021885
Bedrooms 4
Full Baths 3
Year Built 2022
Lot Size 5,662 Sqft
Acres 0.13
Property Sub-Type Single Family Detached
Property Description
When you head upstairs, you will find an oversized owner's bedroom with en suite boasting a large shower, double vanity, garden tub, a huge walk-in closet and separate water closet. The laundry is located just outside the Owner's suite for the convenience of everyday living. There are 2 more spacious guest rooms upstairs as well as a very large loft perfect for use as a flex space, play room, office or movie area. This home built in 2022 has barely been occupied and you can see it as the carpet look freshly laid throughout. Back downstairs you will find a patio that has been set up for serene nights relaxing in the South Carolina night air!
No doubt the owner's have cared for this home with kit gloves and you can reap the benefits. See what life in The Ponds is all about surrounded by trees, ponds and natural areas. The drive in is like no other in town! The constant community activities include something for everyone whether you enjoy the weekly food trucks, fresh market under the oaks each month with music and vendors or the golf cart parades, Witches Walk and Ugly Sweater stroll.
Location
State SC
County Dorchester
Area 63 - Summerville/Ridgeville
Rooms
Primary Bedroom Level Upper
Master Bedroom Upper Ceiling Fan(s), Walk-In Closet(s)
Interior
Interior Features Great, Loft, In-Law Floorplan, Pantry
Heating Natural Gas
Cooling Central Air
Flooring Carpet, Ceramic Tile, Luxury Vinyl
Laundry Washer Hookup, Laundry Room
Exterior
Parking Features 2 Car Garage
Garage Spaces 2.0
Community Features Clubhouse, Dog Park, Park, Pool, Walk/Jog Trails
Utilities Available Dominion Energy, Dorchester Cnty Water and Sewer Dept, Dorchester Cnty Water Auth
Roof Type Architectural
Total Parking Spaces 2
Building
Lot Description 0 - .5 Acre
Story 2
Foundation Slab
Sewer Public Sewer
Water Public
Architectural Style Traditional
Level or Stories Two
Structure Type Cement Siding
New Construction No
Schools
Elementary Schools Sand Hill
Middle Schools Gregg
High Schools Summerville
Others
Acceptable Financing Cash, Conventional, FHA, VA Loan
Listing Terms Cash, Conventional, FHA, VA Loan
Financing Cash,Conventional,FHA,VA Loan






