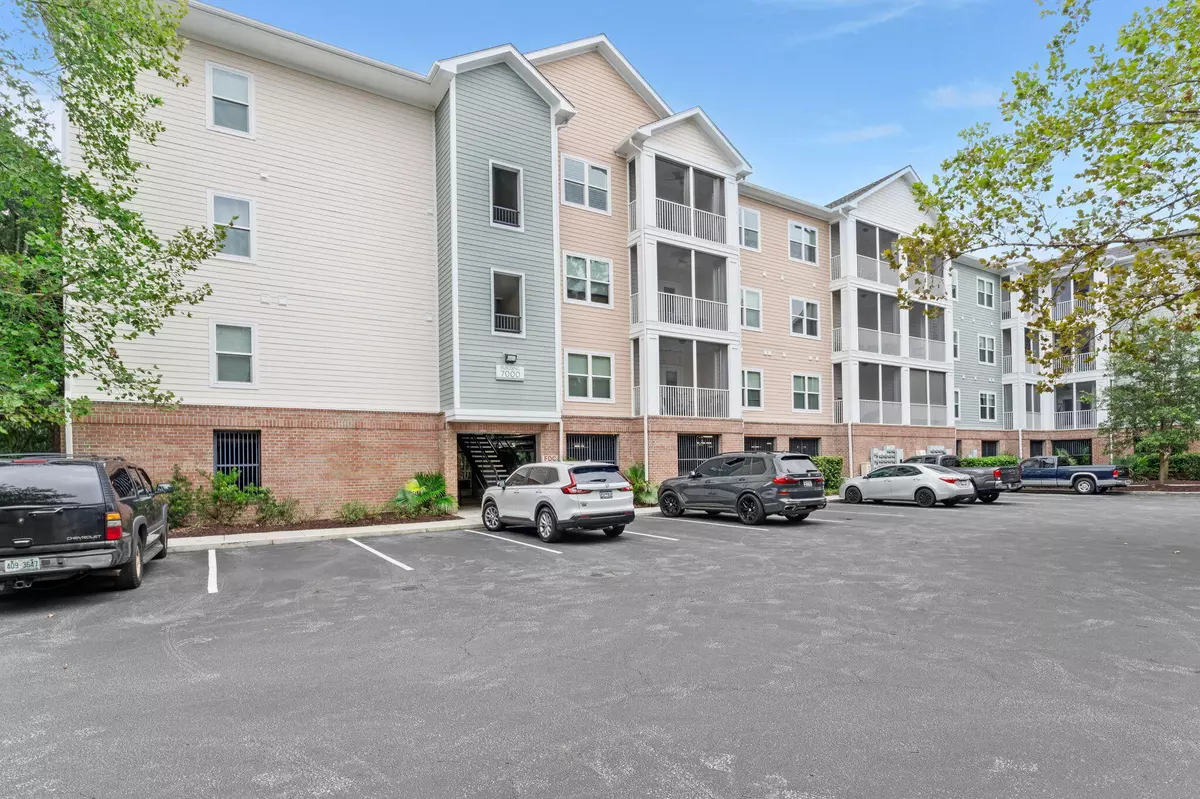1755 Central Park Rd #7110 Charleston, SC 29412
1 Bed
1 Bath
709 SqFt
UPDATED:
Key Details
Property Type Multi-Family, Townhouse
Sub Type Single Family Attached
Listing Status Active Under Contract
Purchase Type For Sale
Square Footage 709 sqft
Price per Sqft $409
Subdivision Regatta On James Island
MLS Listing ID 25021928
Bedrooms 1
Full Baths 1
Year Built 2006
Property Sub-Type Single Family Attached
Property Description
Location
State SC
County Charleston
Area 21 - James Island
Rooms
Master Bedroom Ceiling Fan(s), Multiple Closets, Walk-In Closet(s)
Interior
Interior Features High Ceilings, Walk-In Closet(s), Ceiling Fan(s), Living/Dining Combo, Pantry, Utility
Heating Electric
Cooling Central Air
Flooring Laminate
Exterior
Exterior Feature Balcony
Parking Features 1 Car Garage
Garage Spaces 1.0
Community Features Clubhouse, Dog Park, Fitness Center, Gated, Pool, Storage, Trash
Utilities Available Charleston Water Service, Dominion Energy
Roof Type Asphalt
Total Parking Spaces 1
Building
Dwelling Type Condo Regime
Story 1
Foundation Raised
Sewer Public Sewer
Water Public
Level or Stories One
New Construction No
Schools
Elementary Schools Murray Lasaine
Middle Schools Camp Road
High Schools James Island Charter
Others
Acceptable Financing Any
Listing Terms Any
Financing Any






