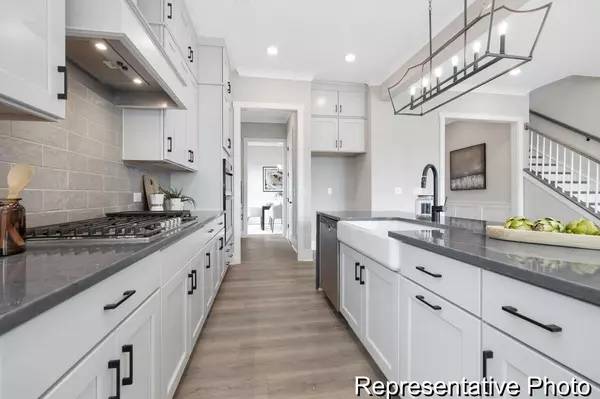425 Myers Mayo Rd #35 Ridgeville, SC 29472
4 Beds
3.5 Baths
3,511 SqFt
UPDATED:
Key Details
Property Type Single Family Home
Sub Type Single Family Detached
Listing Status Active
Purchase Type For Sale
Square Footage 3,511 sqft
Price per Sqft $188
MLS Listing ID 25022532
Bedrooms 4
Full Baths 3
Half Baths 1
Year Built 2025
Lot Size 0.800 Acres
Acres 0.8
Property Sub-Type Single Family Detached
Property Description
Location
State SC
County Berkeley
Area 63 - Summerville/Ridgeville
Rooms
Primary Bedroom Level Upper
Master Bedroom Upper Walk-In Closet(s)
Interior
Interior Features Tray Ceiling(s), High Ceilings, Kitchen Island, Walk-In Closet(s), Eat-in Kitchen, Entrance Foyer, Game, Great, Pantry, Separate Dining, Study
Heating Propane
Flooring Carpet, Ceramic Tile, Laminate
Fireplaces Number 1
Fireplaces Type Gas Connection, Great Room, One
Laundry Electric Dryer Hookup, Washer Hookup, Laundry Room
Exterior
Parking Features 3 Car Garage, Attached
Garage Spaces 3.0
Roof Type Architectural
Porch Front Porch, Screened
Total Parking Spaces 3
Building
Lot Description .5 - 1 Acre
Story 2
Foundation Raised Slab
Sewer Septic Tank
Level or Stories Two
Structure Type Brick Veneer,Cement Siding
New Construction Yes
Schools
Elementary Schools Cane Bay
Middle Schools Cane Bay
High Schools Cane Bay High School
Others
Acceptable Financing Cash, Conventional, FHA, VA Loan
Listing Terms Cash, Conventional, FHA, VA Loan
Financing Cash,Conventional,FHA,VA Loan
Special Listing Condition 10 Yr Warranty






