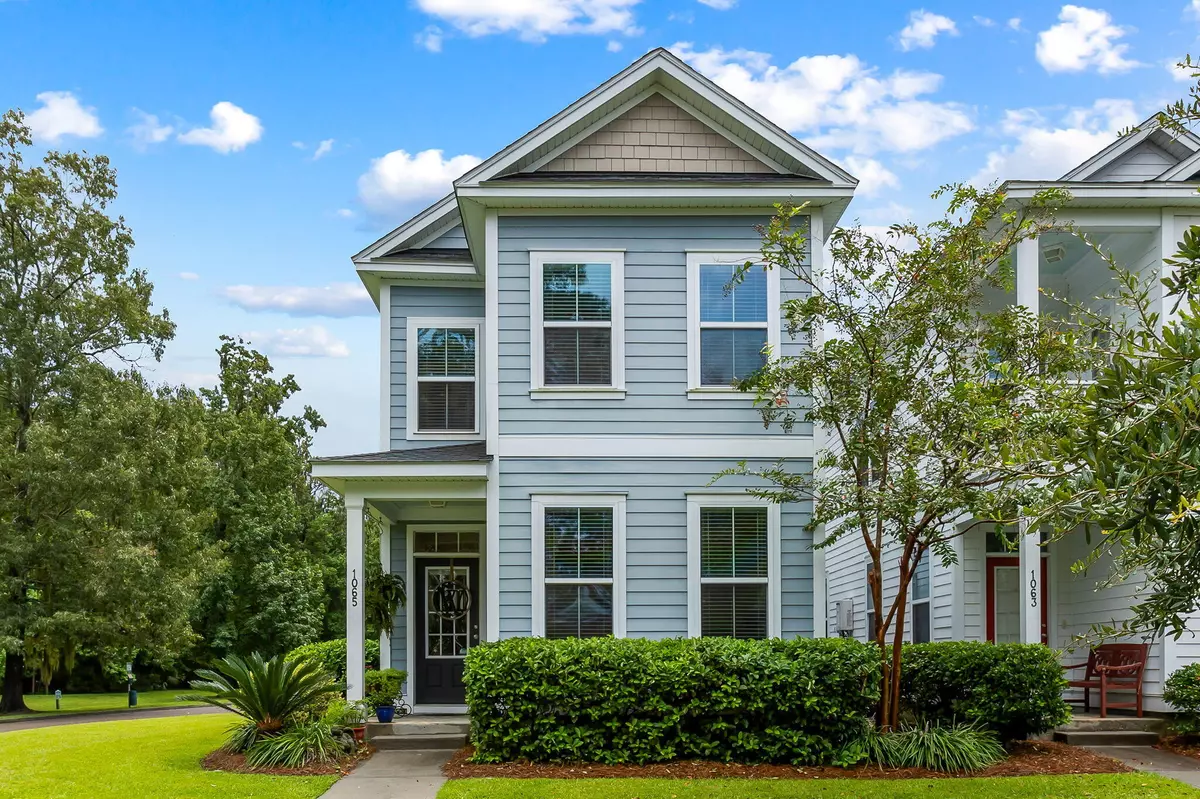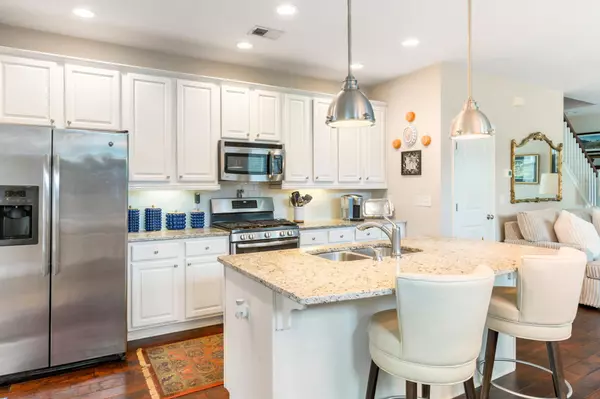
1065 Ashley Gardens Blvd Charleston, SC 29414
3 Beds
3 Baths
1,811 SqFt
UPDATED:
Key Details
Property Type Multi-Family, Townhouse
Sub Type Single Family Attached
Listing Status Active
Purchase Type For Sale
Square Footage 1,811 sqft
Price per Sqft $256
Subdivision Grand Oaks Plantation
MLS Listing ID 25023255
Bedrooms 3
Full Baths 3
HOA Y/N No
Year Built 2014
Lot Size 3,920 Sqft
Acres 0.09
Property Sub-Type Single Family Attached
Property Description
A rear entry from the detached garage makes coming home easy, with a convenient drop zone and generous walk-in pantry right inside. Extra on-street parking adds even more convenience for you and your guests.
Upstairs, a spacious loft provides the perfect spot for a reading nook or home office. The Primary Suite is your personal retreat, offering pond and greenspace views, a spa-style bathroom with dual vanities and a double shower, plus two walk-in closets. Another large bedroom with private en suite completes the upper level, overlooking the peaceful natural setting behind the home.
You'll love the abundance of natural light from expansive windows in every room that all frame views of the surrounding greenery and ponds.
This home truly delivers on low-maintenance living: the HOA covers termite bond and repairs, exterior paint, internet/cable, biannual pressure washing, lawn care, and pine straw installation. Even better, new roofs are currently being installed throughout the community!
With the largest lot in The Sanctuary, unbeatable privacy, and a location in the heart of West Ashley less than a mile from daily conveniences and recreation, this home offers the best of both worlds. Come home to the comfort and space of a detached home with the ease of townhome living, nestled among the trees!
Location
State SC
County Charleston
Area 12 - West Of The Ashley Outside I-526
Rooms
Master Bedroom Ceiling Fan(s), Multiple Closets, Walk-In Closet(s)
Interior
Interior Features Ceiling - Smooth, High Ceilings, Kitchen Island, Walk-In Closet(s), Eat-in Kitchen, Family, Entrance Foyer, Pantry
Heating Natural Gas
Cooling Central Air
Window Features Some Thermal Wnd/Doors,Window Treatments
Laundry Laundry Room
Exterior
Exterior Feature Rain Gutters
Parking Features 1 Car Garage, Detached, Garage Door Opener
Garage Spaces 1.0
Community Features Walk/Jog Trails
Utilities Available Charleston Water Service, Dominion Energy
Waterfront Description Pond
Roof Type Architectural
Porch Patio, Screened
Total Parking Spaces 1
Building
Story 2
Foundation Slab
Sewer Public Sewer
Water Public
Level or Stories Two
Structure Type Cement Siding
New Construction No
Schools
Elementary Schools Drayton Hall
Middle Schools West Ashley
High Schools West Ashley
Others
Acceptable Financing Buy Down, Cash, Conventional, FHA
Listing Terms Buy Down, Cash, Conventional, FHA
Financing Buy Down,Cash,Conventional,FHA







