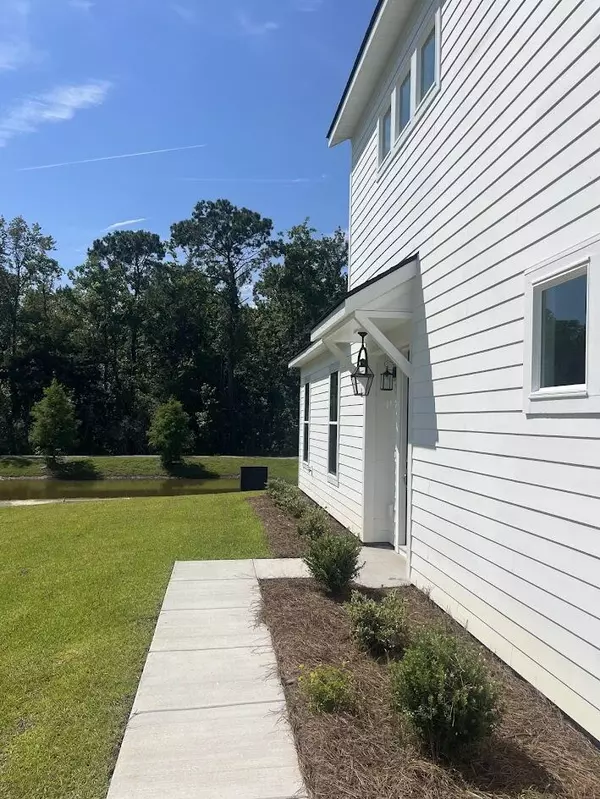418 Queenview Ln Charleston, SC 29414
3 Beds
2.5 Baths
1,801 SqFt
UPDATED:
Key Details
Property Type Single Family Home
Listing Status Active
Purchase Type For Rent
Square Footage 1,801 sqft
Subdivision Verdier Pointe
MLS Listing ID 25023750
Bedrooms 3
Full Baths 2
Half Baths 1
Year Built 2025
Property Description
Location
State SC
County Charleston
Area 12 - West Of The Ashley Outside I-526
Rooms
Master Bedroom Ceiling Fan(s), Walk-In Closet(s)
Interior
Interior Features Ceiling Fan(s), Ceiling - Smooth, Walk-In Closet(s), Eat-in Kitchen, Family, Utility
Heating Central
Cooling Central Air
Flooring Carpet, Ceramic Tile, Luxury Vinyl
Window Features Window Treatments - Some
Laundry Electric Dryer Hookup, Washer Hookup
Exterior
Parking Features 1 Car Garage, Attached
Garage Spaces 1.0
Community Features Walk/Jog Trails
Utilities Available Charleston Water Service, Dominion Energy
Waterfront Description Pond Site
Total Parking Spaces 1
Building
Lot Description Level, Wooded
Story 2
Sewer Public Sewer
Water Public
Architectural Style Traditional
Level or Stories Two
Schools
Elementary Schools Drayton Hall
Middle Schools C E Williams
High Schools West Ashley






