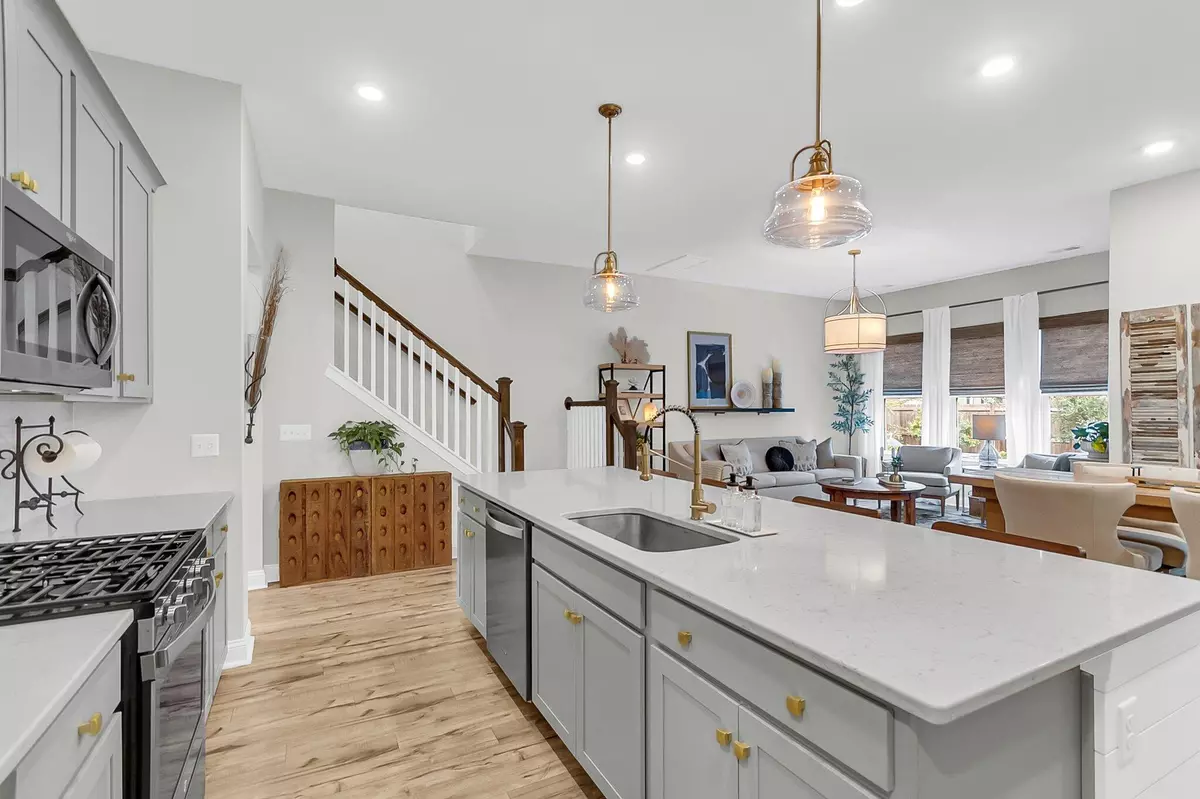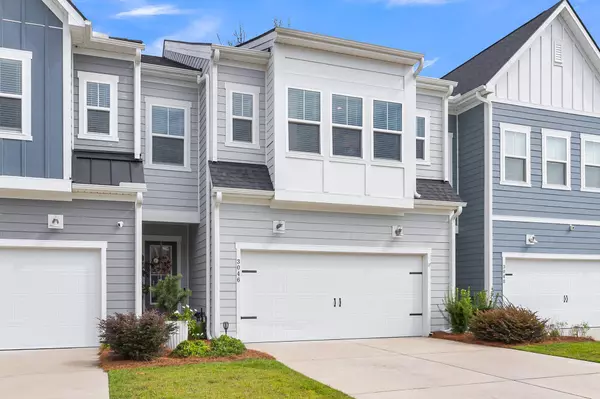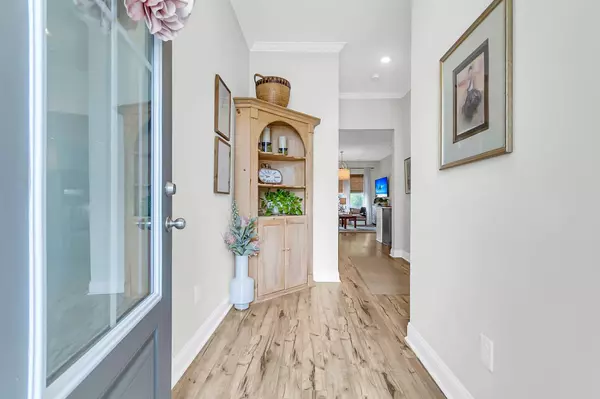
3046 Emma Ln Mount Pleasant, SC 29466
4 Beds
2.5 Baths
2,353 SqFt
UPDATED:
Key Details
Property Type Multi-Family, Townhouse
Sub Type Single Family Attached
Listing Status Active
Purchase Type For Sale
Square Footage 2,353 sqft
Price per Sqft $280
Subdivision Emma Lane Townes
MLS Listing ID 25024910
Bedrooms 4
Full Baths 2
Half Baths 1
HOA Y/N No
Year Built 2020
Lot Size 3,049 Sqft
Acres 0.07
Property Sub-Type Single Family Attached
Property Description
The gourmet kitchen includes an abundance of counter and prep space, a huge 9-foot island, upgraded 42" gray cabinets and white subway backsplash, Quartz countertops, stainless appliances, gas stove, and generous walk-in pantry.
The very spacious owners retreat is upstairs and includes a bath with double vanities, tiled shower, garden tub, and a HUGE walk-in closet. There are three additional bedrooms, and a full bath upstairs, as well as a sizeable laundry room.
These town homes offer the convenience of a lock-and-go lifestyle without sacrificing space.
The home is located in an X flood zone, therefore no flood insurance is required by mortgage companies.
Location
State SC
County Charleston
Area 41 - Mt Pleasant N Of Iop Connector
Rooms
Primary Bedroom Level Upper
Master Bedroom Upper Walk-In Closet(s)
Interior
Interior Features High Ceilings, Garden Tub/Shower, Kitchen Island, Walk-In Closet(s), Family, Entrance Foyer, Living/Dining Combo, Pantry
Heating Natural Gas
Flooring Carpet, Ceramic Tile, Luxury Vinyl
Window Features Window Treatments
Laundry Electric Dryer Hookup, Washer Hookup
Exterior
Exterior Feature Lawn Irrigation, Rain Gutters
Parking Features 2 Car Garage, Attached
Garage Spaces 2.0
Community Features Lawn Maint Incl, Trash
Utilities Available Dominion Energy, Mt. P. W/S Comm
Roof Type Architectural
Porch Patio, Screened
Total Parking Spaces 2
Building
Lot Description 0 - .5 Acre
Dwelling Type Townhouse
Story 2
Foundation Slab
Sewer Public Sewer
Water Public
Level or Stories Two
Structure Type Cement Siding
New Construction No
Schools
Elementary Schools Jennie Moore
Middle Schools Laing
High Schools Wando
Others
Acceptable Financing Any
Listing Terms Any
Financing Any







