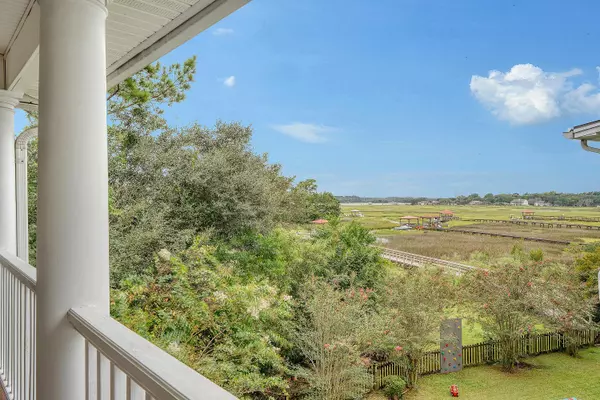
339 Clayton Dr Charleston, SC 29414
3 Beds
2.5 Baths
2,184 SqFt
UPDATED:
Key Details
Property Type Single Family Home
Sub Type Single Family Detached
Listing Status Active
Purchase Type For Sale
Square Footage 2,184 sqft
Price per Sqft $320
Subdivision Stone Creek
MLS Listing ID 25025068
Bedrooms 3
Full Baths 2
Half Baths 1
Year Built 2001
Lot Size 7,405 Sqft
Acres 0.17
Property Sub-Type Single Family Detached
Property Description
The hardwood stairway at the front of the home leads to all three bedrooms on the second level. The primary suite is a serene escape, offering a private wrap-around balcony with the same water views as the living room. The walk-in closet and en suite are generously sized. The primary ensuite features dual vanity, soaking tub (with amazing views), and separate glass door shower. Down the hall are the two guest bedrooms and a full bathroom.
The home is situated on a private lot with a fence in backyard. Boat storage is a convenient option with the double gate leading to the backyard. Top of the line Hvac was replaced in 2024 and has an IAQ 2000 Air Ranger Cleaner & UVC Germicidal System. Architectural shingle roof was replaced in 2020! This location in West Ashley is fantastic - shopping and restaurants are nearby. Walk out your door and ride your bike, run, or walk on the West Ashley Greenway Trail. Hop onto 526 and head to the airport or Mt Pleasant. Downtown is a short drive away, and Johns Island and Kiawah are easily accessed by the Stono bridge.
Location
State SC
County Charleston
Area 12 - West Of The Ashley Outside I-526
Rooms
Primary Bedroom Level Upper
Master Bedroom Upper Ceiling Fan(s), Walk-In Closet(s)
Interior
Interior Features Ceiling - Smooth, Walk-In Closet(s), Eat-in Kitchen, Family, Separate Dining
Heating Electric, Heat Pump
Cooling Central Air
Flooring Carpet, Wood
Fireplaces Number 1
Fireplaces Type Living Room, One, Wood Burning
Laundry Laundry Room
Exterior
Exterior Feature Rain Gutters
Parking Features 2 Car Garage, 3 Car Garage, 4 Car Garage, Attached
Garage Spaces 9.0
Fence Privacy
Community Features Dock Facilities, Trash
Roof Type Architectural
Porch Wrap Around
Total Parking Spaces 9
Building
Lot Description Wooded
Story 3
Foundation Raised
Sewer Public Sewer
Water Public
Architectural Style Traditional
Level or Stories 3 Stories
Structure Type Vinyl Siding
New Construction No
Schools
Elementary Schools Oakland
Middle Schools C E Williams
High Schools West Ashley
Others
Acceptable Financing Any
Listing Terms Any
Financing Any
Virtual Tour https://my.matterport.com/show/?m=sqMQn8pGyBr







