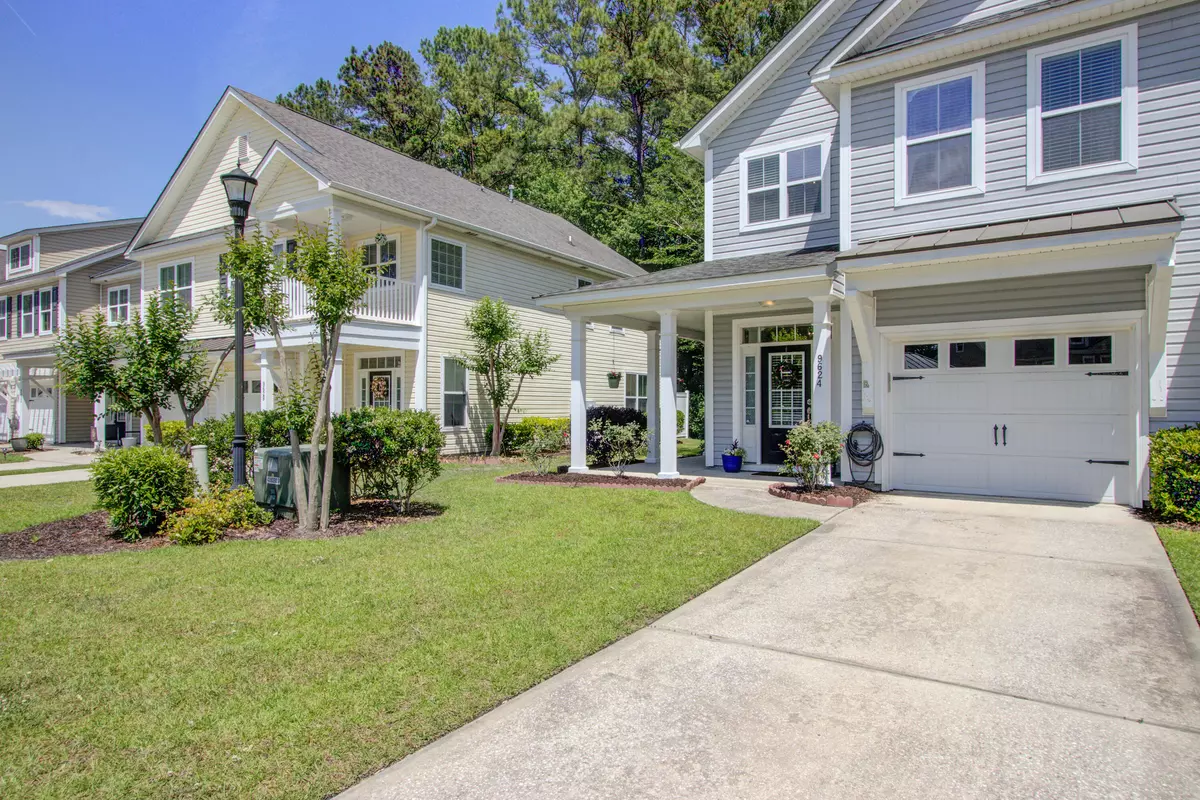
9624 Scarborough Ct Summerville, SC 29485
3 Beds
2.5 Baths
1,663 SqFt
UPDATED:
Key Details
Property Type Single Family Home
Listing Status Active
Purchase Type For Rent
Square Footage 1,663 sqft
Subdivision Wescott Plantation
MLS Listing ID 25026006
Bedrooms 3
Full Baths 2
Half Baths 1
Year Built 2008
Property Description
Enjoy low-maintenance living with an HOA that covers common area upkeep, exterior pressure washing, irrigation, and weekly lawn care.
Location
State SC
County Dorchester
Area 61 - N. Chas/Summerville/Ladson-Dor
Region The Abbey
City Region The Abbey
Rooms
Primary Bedroom Level Upper
Master Bedroom Upper Ceiling Fan(s), Walk-In Closet(s)
Interior
Interior Features Ceiling - Smooth, High Ceilings, Eat-in Kitchen, Family
Cooling Central Air
Flooring Carpet, Wood
Laundry Electric Dryer Hookup, Washer Hookup
Exterior
Parking Features 1 Car Garage
Garage Spaces 1.0
Utilities Available Dominion Energy, Dorchester Cnty Water and Sewer Dept
Porch Covered, Porch - Full Front, Wrap Around
Total Parking Spaces 1
Building
Lot Description Wooded
Story 2
Sewer Public Sewer
Water Public
Architectural Style Traditional
Level or Stories Two
New Construction No
Schools
Elementary Schools Joseph Pye
Middle Schools Oakbrook
High Schools Ft. Dorchester







