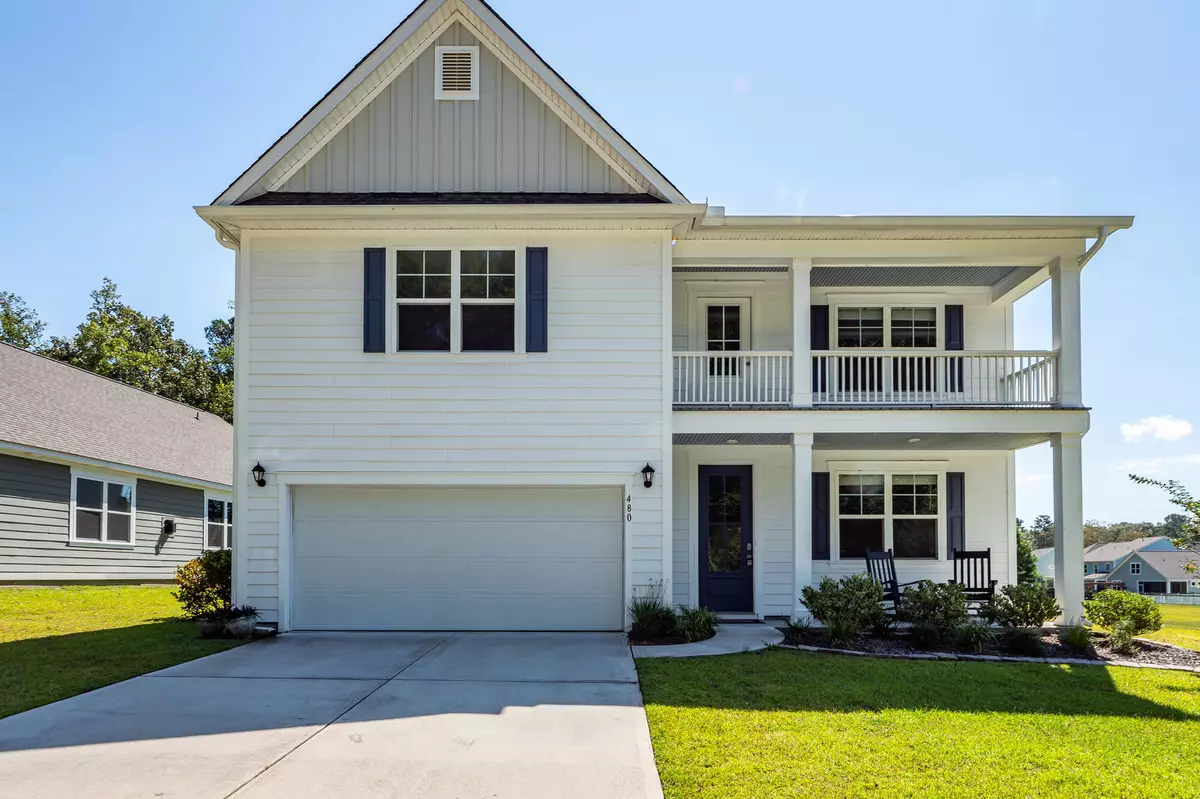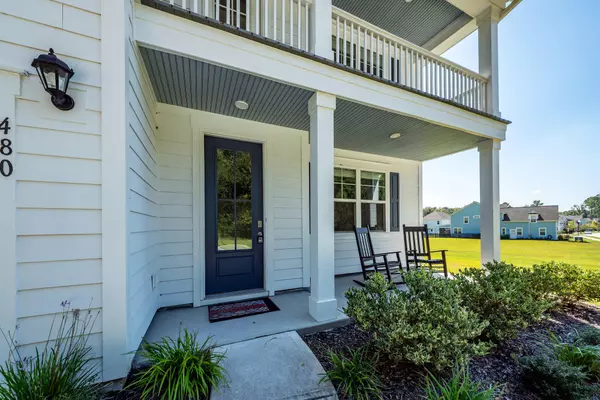
480 Oak View Way Summerville, SC 29483
5 Beds
3.5 Baths
3,358 SqFt
UPDATED:
Key Details
Property Type Single Family Home
Sub Type Single Family Detached
Listing Status Active
Purchase Type For Sale
Square Footage 3,358 sqft
Price per Sqft $171
Subdivision The Ponds
MLS Listing ID 25026259
Bedrooms 5
Full Baths 3
Half Baths 1
HOA Y/N No
Year Built 2022
Lot Size 0.310 Acres
Acres 0.31
Property Sub-Type Single Family Detached
Property Description
Upstairs, you'll find a spacious loft area, perfect for a game room or secondary living space. There are also four large bedrooms and two full bathrooms, along with the laundry room. A special highlight is the balcony off one of the upstairs bedrooms, complementing the double porches that offer beautiful wooded views across the street. The stairs feature attractive hardwood treads.
This home includes 3.5 bathrooms in total.
Community & Location
This property is situated in a sought-after community known for its tree-lined streets and beautiful, majestic live oaks. Enjoy fantastic recreational opportunities including access to one pool (with a second pool planned by the developer), and a protected nature conservancy with miles of trails for walking, biking, and a pond stocked for fishing.
This home provides the perfect blend of sophisticated living and a vibrant, nature-filled community.
Location
State SC
County Dorchester
Area 63 - Summerville/Ridgeville
Interior
Interior Features Ceiling - Smooth, High Ceilings, Garden Tub/Shower, Kitchen Island, Walk-In Closet(s), Eat-in Kitchen, Loft
Heating Central
Cooling Central Air
Flooring Carpet, Ceramic Tile, Wood
Exterior
Exterior Feature Balcony
Parking Features 2 Car Garage, Attached, Off Street
Garage Spaces 2.0
Community Features Clubhouse, Dog Park, Pool, Walk/Jog Trails
Utilities Available Dominion Energy, Dorchester Cnty Water and Sewer Dept, Dorchester Cnty Water Auth
Roof Type Architectural
Porch Front Porch, Screened
Total Parking Spaces 2
Building
Lot Description 0 - .5 Acre, Wooded
Story 2
Sewer Public Sewer
Water Public
Architectural Style Traditional
Level or Stories Two
Structure Type Cement Siding
New Construction No
Schools
Elementary Schools Sand Hill
Middle Schools Gregg
High Schools Summerville
Others
Acceptable Financing Any, Conventional, FHA, VA Loan
Listing Terms Any, Conventional, FHA, VA Loan
Financing Any,Conventional,FHA,VA Loan
Virtual Tour https://www.charlestonvirtualhomes.com/20250296/mls.htm







