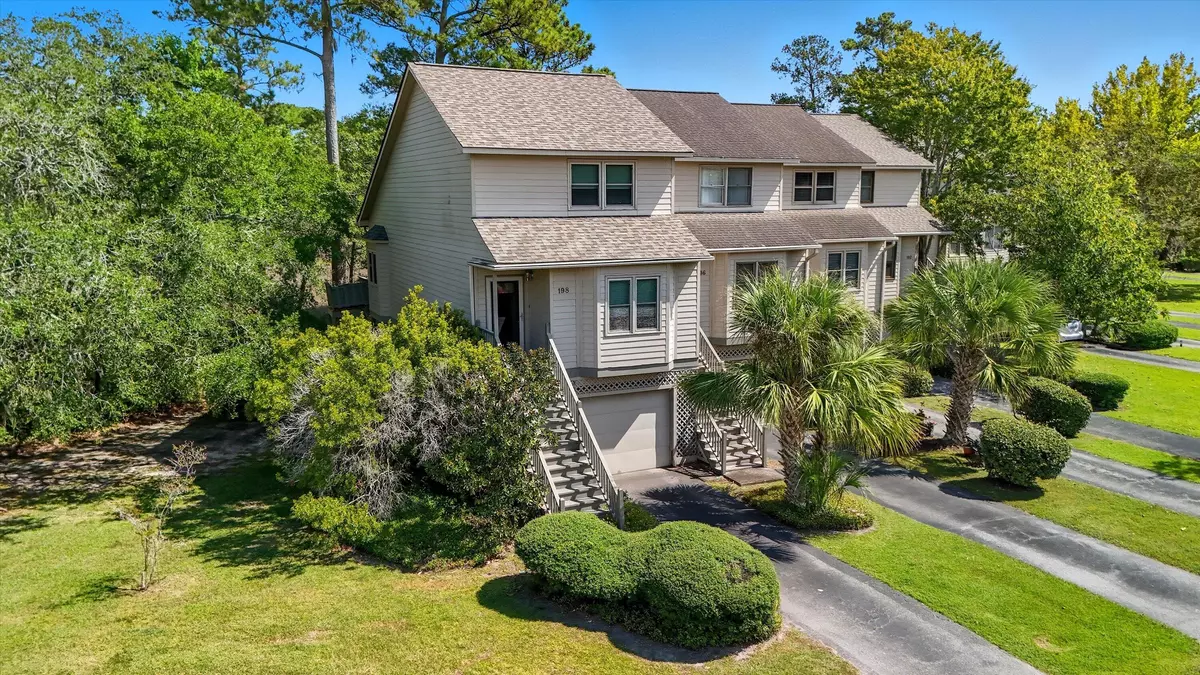
198 River Breeze Dr #75 Charleston, SC 29407
3 Beds
2 Baths
1,400 SqFt
Open House
Sat Oct 11, 10:00am - 12:00pm
UPDATED:
Key Details
Property Type Multi-Family, Townhouse
Sub Type Single Family Attached
Listing Status Active
Purchase Type For Sale
Square Footage 1,400 sqft
Price per Sqft $314
Subdivision Waterway South
MLS Listing ID 25026463
Bedrooms 3
Full Baths 2
Year Built 1986
Property Sub-Type Single Family Attached
Property Description
Location
State SC
County Charleston
Area 11 - West Of The Ashley Inside I-526
Rooms
Primary Bedroom Level Upper
Master Bedroom Upper
Interior
Interior Features Ceiling - Cathedral/Vaulted, Ceiling - Smooth, Entrance Foyer, Living/Dining Combo, Pantry
Heating Central
Cooling Central Air
Fireplaces Number 1
Fireplaces Type Great Room, One, Wood Burning
Laundry Laundry Room
Exterior
Parking Features 3 Car Garage
Garage Spaces 3.0
Community Features Clubhouse, Pool, Tennis Court(s), Trash, Walk/Jog Trails
Utilities Available Charleston Water Service, Dominion Energy
Roof Type Asphalt
Porch Deck
Total Parking Spaces 3
Building
Dwelling Type Condominium
Story 2
Sewer Public Sewer
Water Public
Level or Stories Two
Structure Type Wood Siding
New Construction No
Schools
Elementary Schools Oakland
Middle Schools C E Williams
High Schools West Ashley
Others
Acceptable Financing Any, Cash, Conventional, FHA, VA Loan
Listing Terms Any, Cash, Conventional, FHA, VA Loan
Financing Any,Cash,Conventional,FHA,VA Loan







