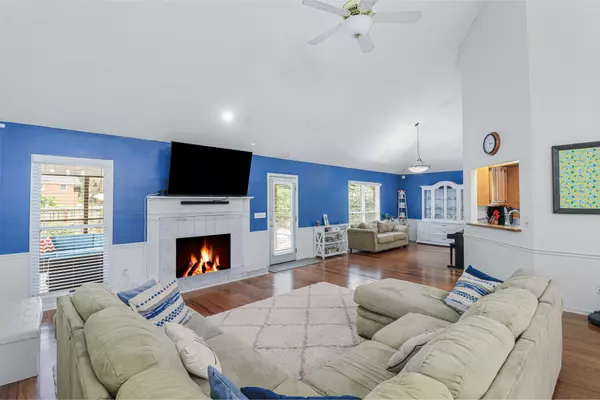
108 Dresden Dr Goose Creek, SC 29445
4 Beds
2 Baths
2,375 SqFt
UPDATED:
Key Details
Property Type Multi-Family, Townhouse
Sub Type Single Family Attached
Listing Status Active
Purchase Type For Sale
Square Footage 2,375 sqft
Price per Sqft $173
Subdivision Crowfield Plantation
MLS Listing ID 25027682
Bedrooms 4
Full Baths 2
Year Built 1989
Lot Size 8,276 Sqft
Acres 0.19
Property Sub-Type Single Family Attached
Property Description
Location
State SC
County Berkeley
Area 73 - G. Cr./M. Cor. Hwy 17A-Oakley-Hwy 52
Region Stratford Gardens
City Region Stratford Gardens
Rooms
Primary Bedroom Level Lower
Master Bedroom Lower Ceiling Fan(s), Garden Tub/Shower, Multiple Closets, Outside Access, Walk-In Closet(s)
Interior
Interior Features Ceiling - Cathedral/Vaulted, High Ceilings, Garden Tub/Shower, Kitchen Island, Walk-In Closet(s), Eat-in Kitchen, Family, Entrance Foyer, Living/Dining Combo, Other
Heating Electric
Cooling Central Air
Flooring Carpet, Ceramic Tile, Wood
Fireplaces Number 1
Fireplaces Type Family Room, One
Laundry Electric Dryer Hookup, Washer Hookup, Laundry Room
Exterior
Exterior Feature Stoop
Parking Features 1 Car Garage, Attached, Other
Garage Spaces 1.0
Fence Privacy, Fence - Wooden Enclosed
Pool In Ground
Community Features Clubhouse, Golf Course, Lawn Maint Incl, Park, Pool, Tennis Court(s), Trash, Walk/Jog Trails
Utilities Available BCW & SA, Berkeley Elect Co-Op, Charleston Water Service
Roof Type Architectural
Porch Patio, Screened, Porch
Total Parking Spaces 1
Private Pool true
Building
Lot Description Cul-De-Sac
Dwelling Type Duplex
Story 1
Foundation Slab
Sewer Public Sewer
Water Public
Level or Stories One
Structure Type Brick
New Construction No
Schools
Elementary Schools Westview
Middle Schools Westview
High Schools Stratford
Others
Acceptable Financing Any
Listing Terms Any
Financing Any







