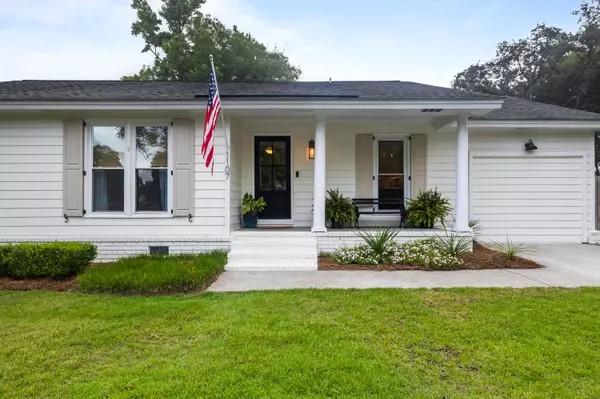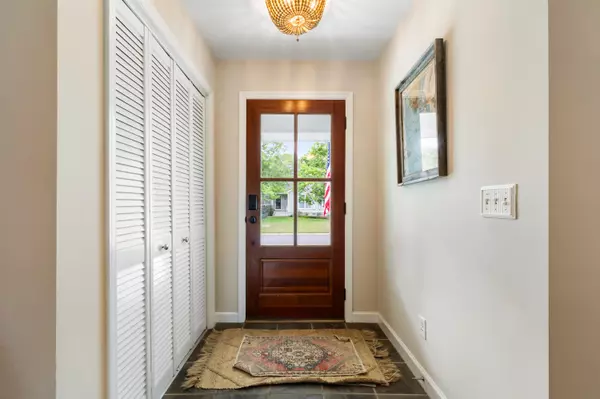
1107 Port Harbor Ct Mount Pleasant, SC 29464
3 Beds
2 Baths
1,623 SqFt
Open House
Sun Oct 19, 2:00pm - 4:00pm
UPDATED:
Key Details
Property Type Single Family Home
Sub Type Single Family Detached
Listing Status Active
Purchase Type For Sale
Square Footage 1,623 sqft
Price per Sqft $553
Subdivision Harborgate Shores
MLS Listing ID 25027902
Bedrooms 3
Full Baths 2
Year Built 1976
Lot Size 8,276 Sqft
Acres 0.19
Property Sub-Type Single Family Detached
Property Description
Step inside to discover an inviting open-concept living area, anchored by a cozy wood-burning fireplace. The gleaming bamboo floors and abundant natural light create a warm and welcoming atmosphere throughout.
No detail was overlooked in the thoughtful renovation of the kitchen in 2024 showcasing modern updates including new high-end full overlay cabinetry with panel ready refrigerator and dishwasher, GE Monogram four- burner, bluetooth enabled range, marble countertops, an under mount porcelain sink, and a scaled eucalyptus gloss tile backsplash. The spacious primary suite has a new bathroom vanity and a walk-in closet. The secondary bedrooms share a full bathroom with a stylish wallpaper and updated vanity and sink fixtures.
On the opposite side of the home, a sunken den provides an ideal space for lounging, a home gym, or a home office. This versatile room connects to a full-size laundry area with generous utility storage.
The expansive fenced yard provides ample space for outdoor activities, gardening, and relaxing in the peaceful surroundings. The owners added a large utility shed where they store tools, bikes, yard equipment and more and there is a golf cart pad on the side with electricity running to it for easy charging. You can also keep your boat on the property without the restrictions of a HOA!
Come see this steal of a deal in little Mount Pleasant!
Location
State SC
County Charleston
Area 42 - Mt Pleasant S Of Iop Connector
Rooms
Primary Bedroom Level Lower
Master Bedroom Lower Walk-In Closet(s)
Interior
Interior Features Ceiling - Smooth, Walk-In Closet(s), Bonus, Eat-in Kitchen, Utility
Heating Heat Pump
Cooling Central Air
Flooring Wood, Bamboo
Fireplaces Number 1
Fireplaces Type One
Laundry Washer Hookup, Laundry Room
Exterior
Fence Privacy
Utilities Available Dominion Energy
Roof Type Architectural
Porch Patio
Building
Lot Description Cul-De-Sac
Story 1
Foundation Crawl Space, Slab
Sewer Public Sewer
Water Public
Architectural Style Ranch
Level or Stories One
Structure Type Brick,Cement Siding
New Construction No
Schools
Elementary Schools Mamie Whitesides
Middle Schools Moultrie
High Schools Lucy Beckham
Others
Acceptable Financing Any
Listing Terms Any
Financing Any
Special Listing Condition Flood Insurance







