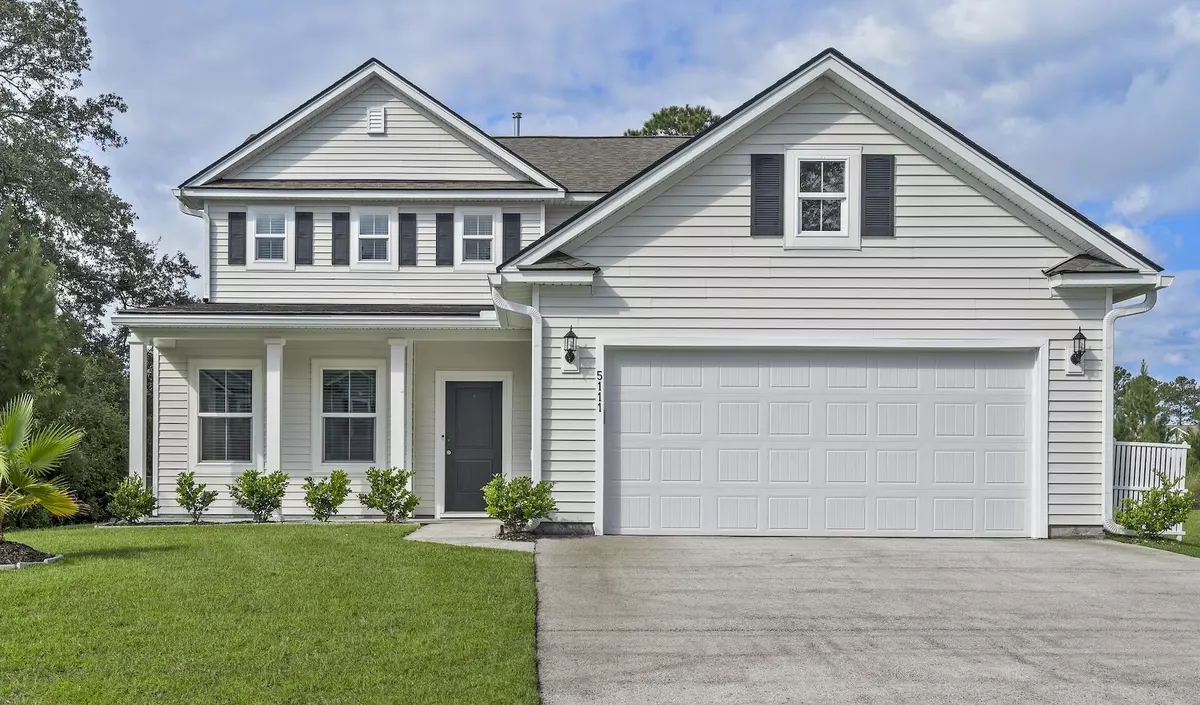
5111 Cranesbill Way Johns Island, SC 29455
3 Beds
2.5 Baths
2,610 SqFt
UPDATED:
Key Details
Property Type Single Family Home
Sub Type Single Family Detached
Listing Status Active
Purchase Type For Sale
Square Footage 2,610 sqft
Price per Sqft $254
Subdivision Sea Island Preserve
MLS Listing ID 25027945
Bedrooms 3
Full Baths 2
Half Baths 1
HOA Y/N No
Year Built 2023
Lot Size 0.420 Acres
Acres 0.42
Property Sub-Type Single Family Detached
Property Description
You will appreciate the Hartwell floor plan and the unique, gated community of Sea Island Preserve.
Community amenities include walking trails, a resort-style pool, a picnic pavilion, pickleball courts, a putting green, two playground areas, and over 360 acres of dedicated land conservation area. Internet and cable are also included in the HOA fee.
Location
State SC
County Charleston
Area 23 - Johns Island
Interior
Interior Features Ceiling - Blown, Ceiling - Cathedral/Vaulted, Tray Ceiling(s), High Ceilings, Kitchen Island, Walk-In Closet(s), Bonus, Living/Dining Combo
Cooling Central Air
Window Features Thermal Windows/Doors
Laundry Laundry Room
Exterior
Exterior Feature Rain Gutters
Parking Features 2 Car Garage
Garage Spaces 2.0
Fence Privacy
Community Features Clubhouse, Gated, Park, Pool, Tennis Court(s), Walk/Jog Trails
Utilities Available Dominion Energy, John IS Water Co
Roof Type Architectural
Porch Covered, Front Porch
Total Parking Spaces 2
Building
Lot Description 0 - .5 Acre, Interior Lot, Wooded
Story 2
Foundation Slab
Sewer Septic Tank
Architectural Style Traditional
Level or Stories Two
Structure Type Vinyl Siding
New Construction No
Schools
Elementary Schools Angel Oak Es 4K-1/Johns Island Es 2-5
Middle Schools Haut Gap
High Schools St. Johns
Others
Acceptable Financing Cash, Conventional, VA Loan
Listing Terms Cash, Conventional, VA Loan
Financing Cash,Conventional,VA Loan
Special Listing Condition 10 Yr Warranty







