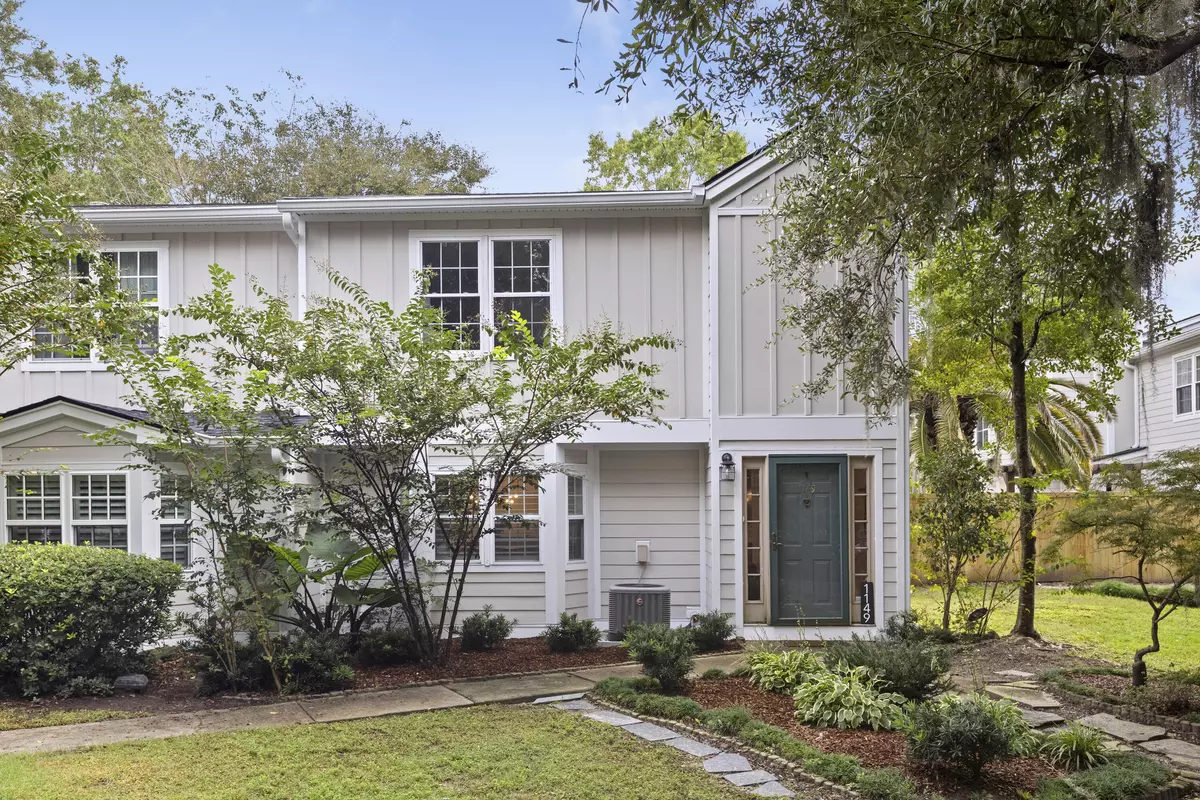
1149 Monaco Dr Mount Pleasant, SC 29464
3 Beds
2.5 Baths
1,548 SqFt
UPDATED:
Key Details
Property Type Multi-Family, Townhouse
Sub Type Single Family Attached
Listing Status Active
Purchase Type For Sale
Square Footage 1,548 sqft
Price per Sqft $300
Subdivision Beaumont
MLS Listing ID 25027959
Bedrooms 3
Full Baths 2
Half Baths 1
Year Built 1988
Lot Size 2,178 Sqft
Acres 0.05
Property Sub-Type Single Family Attached
Property Description
Location
State SC
County Charleston
Area 42 - Mt Pleasant S Of Iop Connector
Rooms
Primary Bedroom Level Upper
Master Bedroom Upper Walk-In Closet(s)
Interior
Interior Features Ceiling - Smooth, Walk-In Closet(s)
Fireplaces Number 1
Fireplaces Type One, Wood Burning
Exterior
Community Features Clubhouse, Pool
Roof Type Architectural
Porch Patio
Building
Dwelling Type Townhouse
Story 2
Foundation Slab
Sewer Public Sewer
Structure Type Cement Siding
New Construction No
Schools
Elementary Schools James B Edwards
Middle Schools Moultrie
High Schools Lucy Beckham
Others
Acceptable Financing Any
Listing Terms Any
Financing Any







