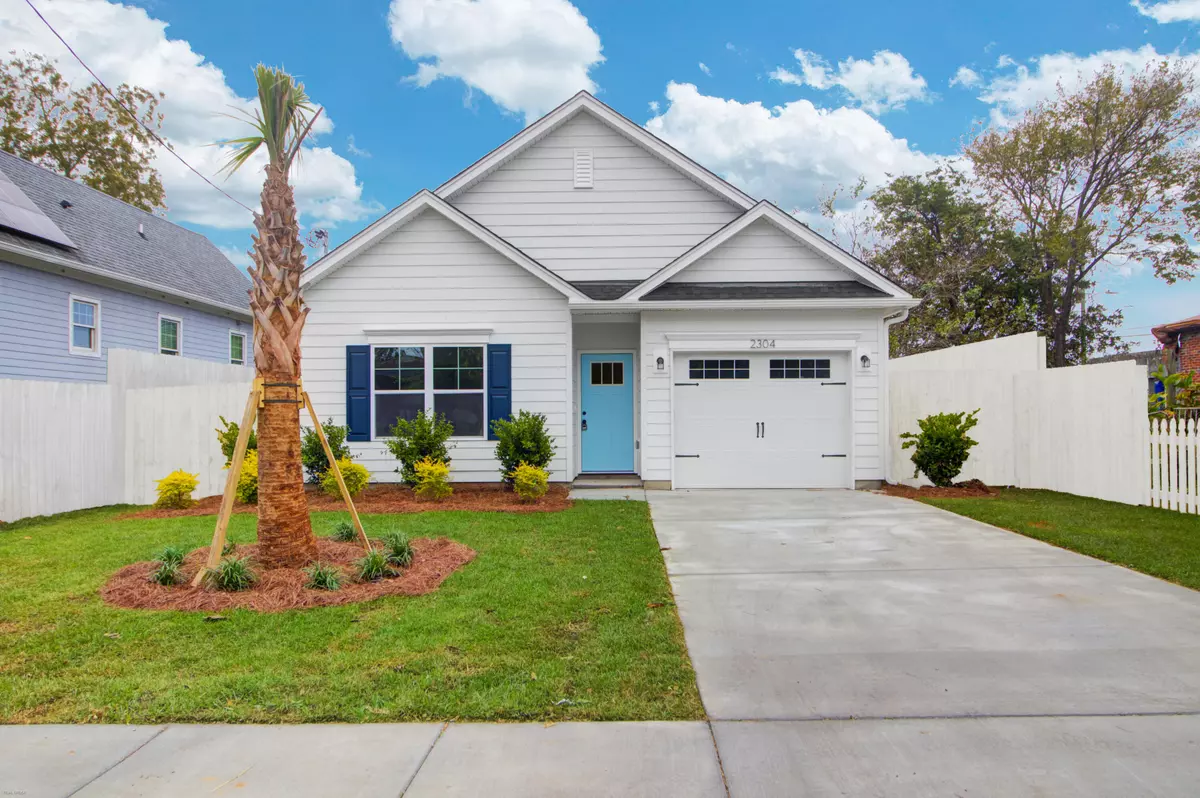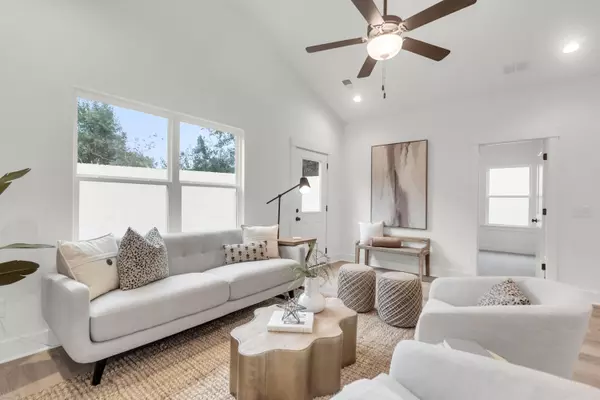
2304 Delano St Charleston, SC 29405
3 Beds
2 Baths
1,190 SqFt
UPDATED:
Key Details
Property Type Single Family Home
Sub Type Single Family Detached
Listing Status Active
Purchase Type For Sale
Square Footage 1,190 sqft
Price per Sqft $335
Subdivision Rosemont
MLS Listing ID 25029093
Bedrooms 3
Full Baths 2
HOA Y/N No
Year Built 2025
Lot Size 4,791 Sqft
Acres 0.11
Property Sub-Type Single Family Detached
Property Description
Outdoors, enjoy a private fenced backyard, patio and manicured landscaping. With its central North Charleston-area convenience, contemporary finishes, and thoughtful single-level design, this Northway home truly represents effortless Lowcountry living.
Location
State SC
County Charleston
Area 52 - Peninsula Charleston Outside Of Crosstown
Rooms
Primary Bedroom Level Lower
Master Bedroom Lower Ceiling Fan(s), Walk-In Closet(s)
Interior
Interior Features Ceiling - Cathedral/Vaulted, Ceiling - Smooth, High Ceilings, Kitchen Island, Walk-In Closet(s), Ceiling Fan(s), Eat-in Kitchen, Family, Living/Dining Combo, Pantry
Heating Electric
Cooling Central Air
Flooring Luxury Vinyl
Laundry Electric Dryer Hookup, Washer Hookup, Laundry Room
Exterior
Exterior Feature Stoop
Parking Features 2 Car Garage, Attached, Off Street
Garage Spaces 2.0
Fence Privacy
Community Features Trash
Roof Type Architectural
Porch Patio, Porch
Total Parking Spaces 2
Building
Lot Description 0 - .5 Acre
Story 1
Foundation Slab
Sewer Public Sewer
Water Public
Architectural Style Ranch, Traditional
Level or Stories One
New Construction Yes
Schools
Elementary Schools Sanders Clyde
Middle Schools Simmons Pinckney
High Schools Burke
Others
Acceptable Financing Any
Listing Terms Any
Financing Any







