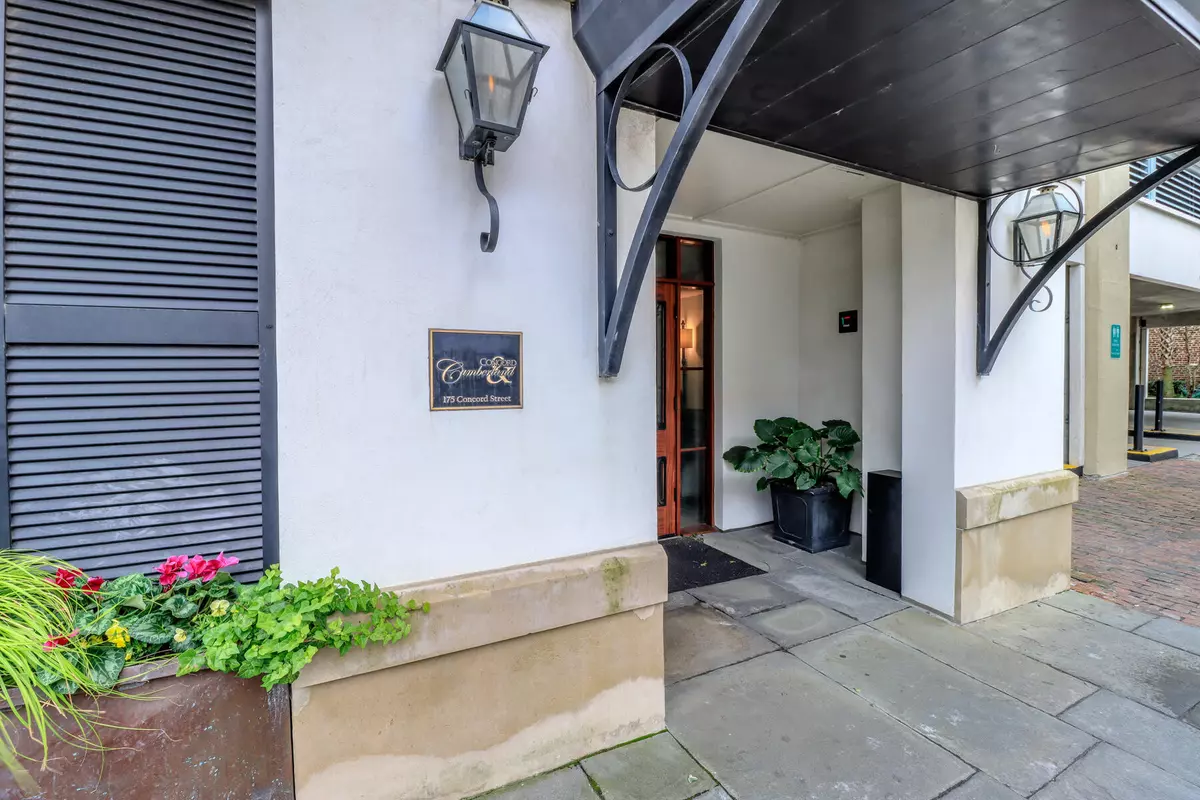
175 Concord St #202 Charleston, SC 29401
2 Beds
2 Baths
1,532 SqFt
UPDATED:
Key Details
Property Type Multi-Family, Townhouse
Sub Type Single Family Attached
Listing Status Active
Purchase Type For Sale
Square Footage 1,532 sqft
Price per Sqft $1,168
Subdivision French Quarter
MLS Listing ID 25029635
Bedrooms 2
Full Baths 2
HOA Y/N No
Year Built 2007
Property Sub-Type Single Family Attached
Property Description
Location
State SC
County Charleston
Area 51 - Peninsula Charleston Inside Of Crosstown
Rooms
Primary Bedroom Level Lower
Master Bedroom Lower Ceiling Fan(s), Multiple Closets, Walk-In Closet(s)
Interior
Interior Features Ceiling - Smooth, High Ceilings, Elevator, Kitchen Island, Walk-In Closet(s), Family, Entrance Foyer, Pantry
Heating Central, Heat Pump
Cooling Central Air
Flooring Ceramic Tile, Wood
Fireplaces Type Family Room, Gas Log
Window Features Window Treatments
Laundry Laundry Room
Exterior
Exterior Feature Balcony
Parking Features 1.5 Car Garage, Garage Door Opener
Garage Spaces 1.5
Community Features Elevators, Gated, Storage, Trash
Utilities Available Charleston Water Service
Total Parking Spaces 1
Building
Dwelling Type Condo Regime,Condominium
Story 1
Foundation Raised
Sewer Public Sewer
Water Public
Level or Stories Multi-Story
New Construction No
Schools
Elementary Schools Memminger
Middle Schools Simmons Pinckney
High Schools Burke
Others
Acceptable Financing Cash
Listing Terms Cash
Financing Cash







