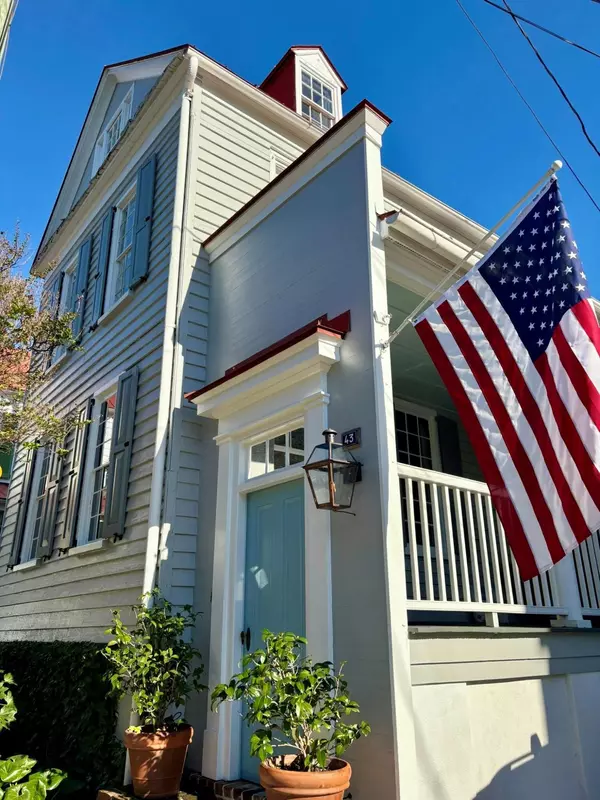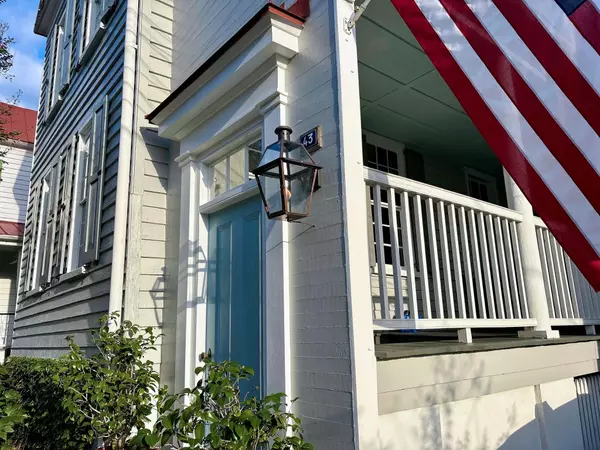
43 Chapel St Charleston, SC 29403
4 Beds
2.5 Baths
2,756 SqFt
UPDATED:
Key Details
Property Type Single Family Home
Sub Type Single Family Detached
Listing Status Active
Purchase Type For Sale
Square Footage 2,756 sqft
Price per Sqft $825
Subdivision Wraggborough
MLS Listing ID 25029579
Bedrooms 4
Full Baths 2
Half Baths 1
HOA Y/N No
Year Built 1840
Lot Size 6,098 Sqft
Acres 0.14
Property Sub-Type Single Family Detached
Property Description
Location
State SC
County Charleston
Area 51 - Peninsula Charleston Inside Of Crosstown
Rooms
Primary Bedroom Level Upper
Master Bedroom Upper Multiple Closets, Walk-In Closet(s)
Interior
Interior Features Ceiling - Cathedral/Vaulted, Ceiling - Smooth, High Ceilings, Walk-In Closet(s), Eat-in Kitchen, Formal Living, Separate Dining
Heating Central, Ductless, Heat Pump
Cooling Central Air
Flooring Ceramic Tile, Wood
Fireplaces Type Bedroom, Dining Room, Living Room, Three +, Wood Burning
Exterior
Exterior Feature Garden
Parking Features Off Street
Fence Brick, Privacy
Community Features Trash
Utilities Available Charleston Water Service, Dominion Energy
Roof Type Metal
Porch Deck, Patio
Building
Lot Description 0 - .5 Acre, High
Story 2
Foundation Raised
Sewer Public Sewer
Water Public
Architectural Style Charleston Single
Level or Stories Two
Structure Type Wood Siding
New Construction No
Schools
Elementary Schools Memminger
Middle Schools Simmons Pinckney
High Schools Burke
Others
Acceptable Financing Cash, Conventional
Listing Terms Cash, Conventional
Financing Cash,Conventional
Virtual Tour https://www.zillow.com/view-imx/9a36c7cf-0b01-4fb3-a556-5dc0ba93c8c1?wl=true&setAttribution=mls&initialViewType=pano







