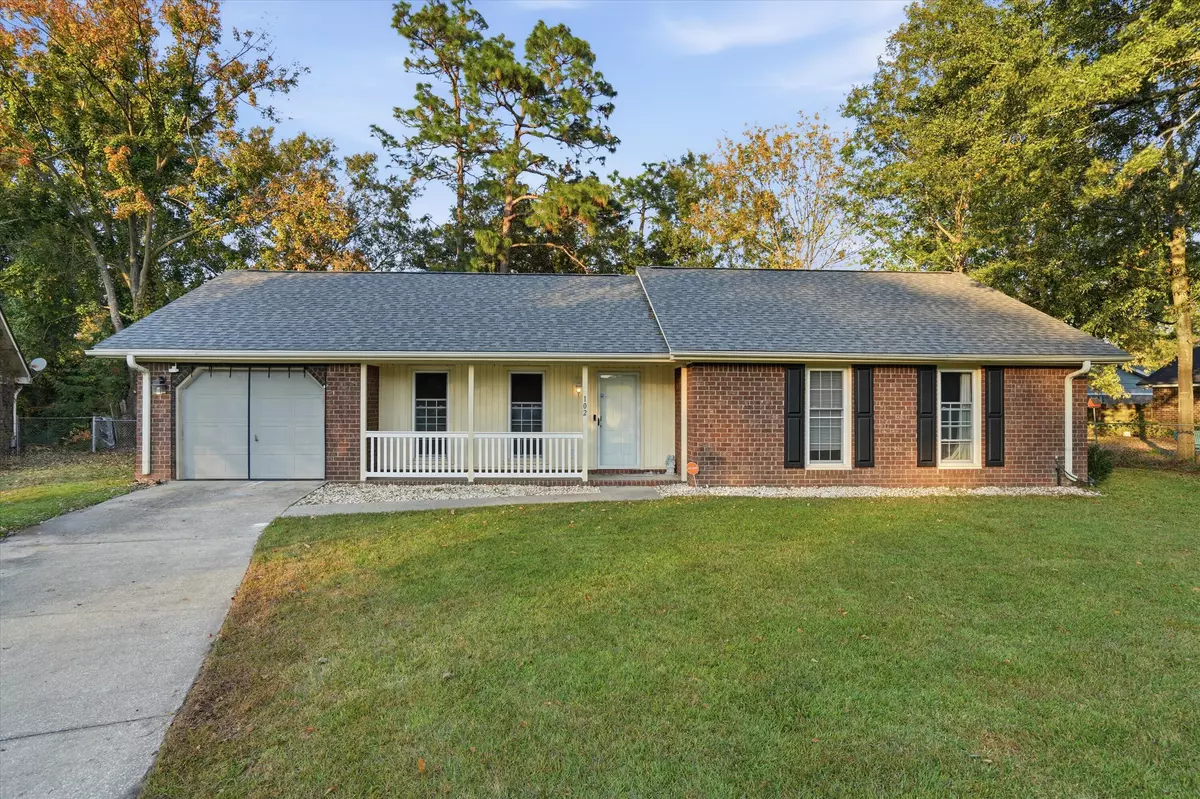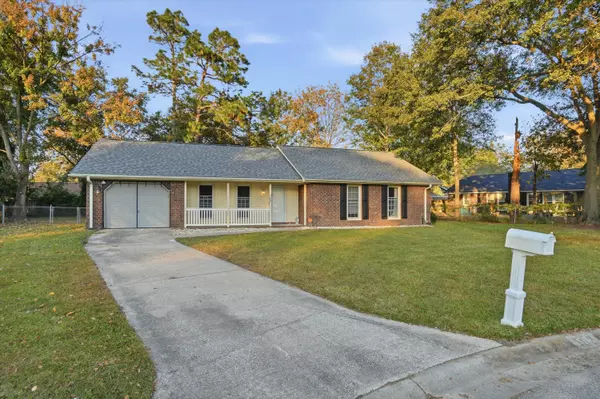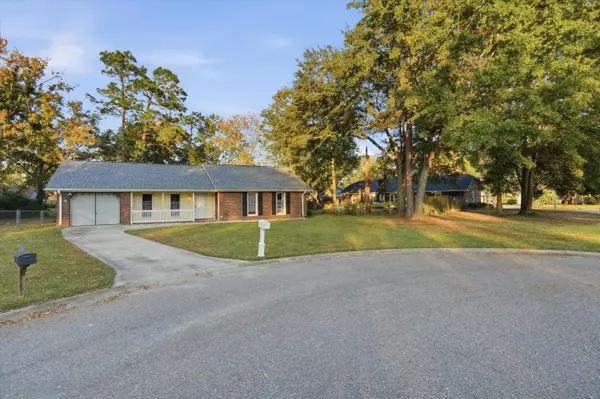
102 Moccasin Ct Summerville, SC 29486
3 Beds
2 Baths
1,329 SqFt
Open House
Sun Nov 09, 1:30pm - 3:30pm
UPDATED:
Key Details
Property Type Single Family Home
Sub Type Single Family Detached
Listing Status Active
Purchase Type For Sale
Square Footage 1,329 sqft
Price per Sqft $248
Subdivision Sangaree
MLS Listing ID 25029950
Bedrooms 3
Full Baths 2
HOA Y/N No
Year Built 1985
Lot Size 0.260 Acres
Acres 0.26
Property Sub-Type Single Family Detached
Property Description
Outside, the fenced backyard provides a perfect space for pets, play, or outdoor entertaining. The attached garage includes a new motor and tracks, two remotes, and smartphone control for easy access.
A state-of-the-art security system is already installed and can convey with the buyer to take over payments, adding peace of mind and modern convenience.
This home combines comfort, updates, and an unbeatable location. Don't miss your chance to make it yours!
Location
State SC
County Berkeley
Area 74 - Summerville, Ladson, Berkeley Cty
Region Indian Woods
City Region Indian Woods
Rooms
Primary Bedroom Level Lower
Master Bedroom Lower Ceiling Fan(s), Walk-In Closet(s)
Interior
Interior Features Ceiling - Cathedral/Vaulted, Kitchen Island, Eat-in Kitchen, Family
Heating Central, Heat Pump
Cooling Central Air
Flooring Carpet, Laminate, Luxury Vinyl, Vinyl
Fireplaces Number 1
Fireplaces Type Living Room, One
Laundry Washer Hookup, Laundry Room
Exterior
Exterior Feature Rain Gutters
Parking Features 1 Car Garage
Garage Spaces 1.0
Fence Wire
Utilities Available BCW & SA, Berkeley Elect Co-Op
Roof Type Asphalt
Porch Patio, Front Porch
Total Parking Spaces 1
Building
Lot Description 0 - .5 Acre, Cul-De-Sac
Story 1
Foundation Slab
Sewer Public Sewer
Architectural Style Ranch
Level or Stories One
Structure Type Brick Veneer
New Construction No
Schools
Elementary Schools Sangaree
Middle Schools Sangaree
High Schools Stratford
Others
Acceptable Financing Cash, Conventional, FHA, USDA Loan, VA Loan
Listing Terms Cash, Conventional, FHA, USDA Loan, VA Loan
Financing Cash,Conventional,FHA,USDA Loan,VA Loan







