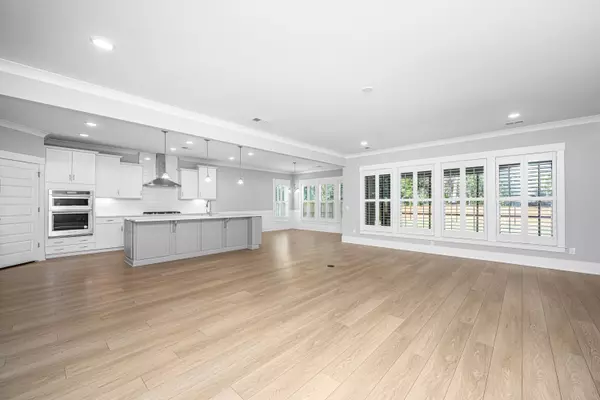
5073 Lady Bird Aly Johns Island, SC 29455
3 Beds
3 Baths
2,430 SqFt
UPDATED:
Key Details
Property Type Single Family Home
Sub Type Single Family Detached
Listing Status Active
Purchase Type For Sale
Square Footage 2,430 sqft
Price per Sqft $335
Subdivision Sea Island Preserve
MLS Listing ID 25030049
Bedrooms 3
Full Baths 3
HOA Y/N No
Year Built 2024
Lot Size 0.350 Acres
Acres 0.35
Property Sub-Type Single Family Detached
Property Description
A large flex room off the foyer offers endless possibilities - home office, playroom, or formal dining.
The primary suite impresses with a tray ceiling, triple windows overlooking the private backyard, and a walk-in closet the size of a bedroom. The spa-like en suite bath includes an extended walk-through tiled shower, quartz countertops, a private water closet, and a linen closet. Two additional bedrooms each have access to full baths with quartz countertops, and one of these is a private en suite.
Located in sought-after Sea Island Preserve, enjoy estate-sized lots, open spaces, and exceptional amenities: a resort-style pool with lap lanes and kids' splash zone, open-air pavilion, pickleball court, putting green, playground, and walking trails amongst the 360+ acres of land dedicated for conservation.
Enjoy the luxury of a nearly new, move-in ready home - complete with upgrades and a fantastic home site backing up to woods and trails!
Location
State SC
County Charleston
Area 23 - Johns Island
Region Palmetto
City Region Palmetto
Rooms
Primary Bedroom Level Lower
Master Bedroom Lower Walk-In Closet(s)
Interior
Interior Features Ceiling - Smooth, Tray Ceiling(s), High Ceilings, Kitchen Island, Walk-In Closet(s), Eat-in Kitchen, Family, Entrance Foyer, Office, Pantry, Separate Dining
Heating Heat Pump, Natural Gas
Cooling Central Air
Flooring Carpet, Ceramic Tile, Luxury Vinyl
Fireplaces Type Gas Log
Laundry Electric Dryer Hookup, Washer Hookup, Laundry Room
Exterior
Parking Features 2 Car Garage, Attached
Garage Spaces 2.0
Fence Fence - Wooden Enclosed
Community Features Gated, Pool, Trash, Walk/Jog Trails
Utilities Available Berkeley Elect Co-Op, Dominion Energy, John IS Water Co
Roof Type Architectural
Porch Patio, Screened
Total Parking Spaces 2
Building
Lot Description Level, Wooded
Story 1
Foundation Slab
Sewer Septic Tank
Water Public
Architectural Style Traditional
Level or Stories One
Structure Type Cement Siding
New Construction No
Schools
Elementary Schools Angel Oak Es 4K-1/Johns Island Es 2-5
Middle Schools Haut Gap
High Schools St. Johns
Others
Acceptable Financing Any
Listing Terms Any
Financing Any
Virtual Tour https://www.zillow.com/view-imx/2f027b47-d684-4db5-a742-fd6270b2fb0b?setAttribution=mls&wl=true&initialViewType=pano&utm_source=dashboard







