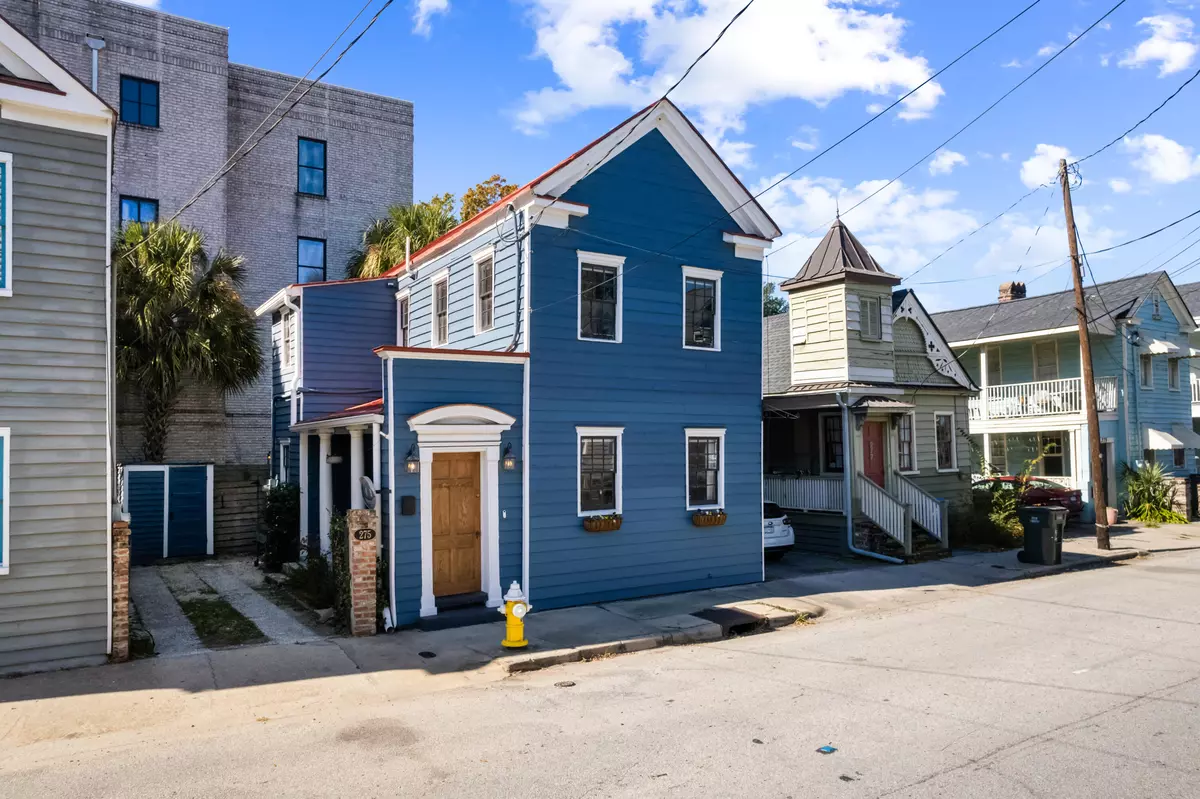
275 Coming St Charleston, SC 29403
2 Beds
2.5 Baths
1,020 SqFt
UPDATED:
Key Details
Property Type Single Family Home
Sub Type Single Family Detached
Listing Status Active Under Contract
Purchase Type For Sale
Square Footage 1,020 sqft
Price per Sqft $783
Subdivision Cannonborough-Elliotborough
MLS Listing ID 25030428
Bedrooms 2
Full Baths 2
Half Baths 1
HOA Y/N No
Year Built 1872
Lot Size 1,306 Sqft
Acres 0.03
Property Sub-Type Single Family Detached
Property Description
Location
State SC
County Charleston
Area 51 - Peninsula Charleston Inside Of Crosstown
Rooms
Primary Bedroom Level Upper
Master Bedroom Upper
Interior
Interior Features Beamed Ceilings, Ceiling - Cathedral/Vaulted, High Ceilings
Heating Electric
Flooring Wood
Fireplaces Number 1
Fireplaces Type Gas Log, Living Room, One
Window Features Window Treatments - Some
Exterior
Exterior Feature Rain Gutters
Parking Features Off Street
Fence Brick, Wrought Iron, Privacy, Wood
Community Features Storage
Utilities Available Charleston Water Service, Dominion Energy
Roof Type Metal
Porch Deck, Front Porch
Building
Lot Description 0 - .5 Acre
Story 2
Foundation Crawl Space
Sewer Public Sewer
Water Public
Architectural Style Charleston Single
Level or Stories Two
Structure Type Wood Siding
New Construction No
Schools
Elementary Schools James Simons
Middle Schools Simmons Pinckney
High Schools Burke
Others
Acceptable Financing Any, Cash, Conventional, FHA
Listing Terms Any, Cash, Conventional, FHA
Financing Any,Cash,Conventional,FHA



