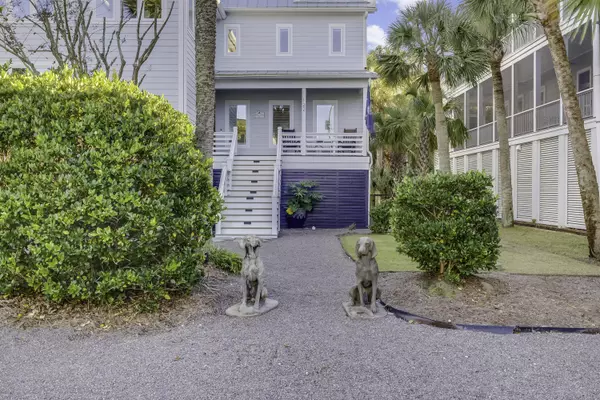
122 Carolina Blvd Isle Of Palms, SC 29451
5 Beds
4 Baths
2,802 SqFt
UPDATED:
Key Details
Property Type Single Family Home
Sub Type Single Family Detached
Listing Status Active
Purchase Type For Sale
Square Footage 2,802 sqft
Price per Sqft $1,177
MLS Listing ID 25030615
Bedrooms 5
Full Baths 4
HOA Y/N No
Year Built 1991
Lot Size 7,840 Sqft
Acres 0.18
Property Sub-Type Single Family Detached
Property Description
Upstairs, the owner's retreat, "My Blue Sky Suite," features vaulted ceilings, two closets, a sitting area, private deck access, and a spa-like en-suite with a freestanding tub and glass-enclosed shower. Nearby, "The Ahoy Matey Mast Suite" includes high ceilings, a lounge area, built-in bunks, and a loft with two additional beds overlooking Hamlin Creek, along with its own en-suite and upper-deck access. Additionally, the bold and fun "Peacock Rose Suite" is the fifth upstairs bedroom and includes a private en-suite.
Every detail of this home was carefully curated during the 2022 renovation, including the new roof, hardwood floors, impact-rated windows and doors, updated HVAC and plumbing, tile, and furnishings. Custom craftsmanship shines throughout with shiplap accents, soft-close drawers, quartz and marble counters, detailed tile work, crown molding, a gas fireplace, tankless hot water, Ring security, and ample storage. The home also offers a private heated pool, grill area, and outdoor shower. It is fully connected to the sewer system, eliminating the future expense of septic removal for the new owner.
Located on the highly desired southern end of the island, this coastal retreat offers effortless beach access without crossing Palm Boulevard and is moments from Front Beach dining and shopping, as well as within walking distance to The Boathouse Restaurant and Sullivan's Island. Offered fully furnished and rental-ready, this home delivers effortless ownership and immediate income potential from day one!
Isle of Palms is a vibrant beach community with activities for all ages. The island is lined with charming shops, restaurants, and local hangout spots, including the Windjammer, which hosts outdoor concerts right on the sand. You'll also find outdoor pickleball courts and the Isle of Palms Recreation Center, which offers basketball and tennis courts, open fields, a playground, and year-round programming for residents and visitors.
Location
State SC
County Charleston
Area 44 - Isle Of Palms
Rooms
Primary Bedroom Level Upper
Master Bedroom Upper Ceiling Fan(s), Garden Tub/Shower, Multiple Closets, Outside Access, Walk-In Closet(s)
Interior
Interior Features Ceiling - Cathedral/Vaulted, Ceiling - Smooth, Tray Ceiling(s), High Ceilings, Kitchen Island, Walk-In Closet(s), Ceiling Fan(s), Eat-in Kitchen, Family, Entrance Foyer, Living/Dining Combo, Loft
Heating Heat Pump
Cooling Central Air
Flooring Ceramic Tile, Wood
Fireplaces Number 1
Fireplaces Type Gas Log, Living Room, One
Window Features Storm Window(s),Window Treatments
Laundry Electric Dryer Hookup
Exterior
Exterior Feature Lawn Irrigation, Rain Gutters
Parking Features 2 Car Garage, Attached, Off Street
Garage Spaces 2.0
Fence Privacy, Fence - Wooden Enclosed
Pool In Ground
Utilities Available Dominion Energy, IOP W/S Comm
Waterfront Description Beach Access
Roof Type Metal
Porch Deck, Patio, Front Porch, Screened
Total Parking Spaces 2
Private Pool true
Building
Lot Description 0 - .5 Acre
Story 2
Foundation Raised
Sewer Public Sewer
Water Public
Architectural Style Traditional
Level or Stories Two
Structure Type Cement Siding
New Construction No
Schools
Elementary Schools Sullivans Island
Middle Schools Moultrie
High Schools Wando
Others
Acceptable Financing Any, Cash, Conventional
Listing Terms Any, Cash, Conventional
Financing Any,Cash,Conventional







