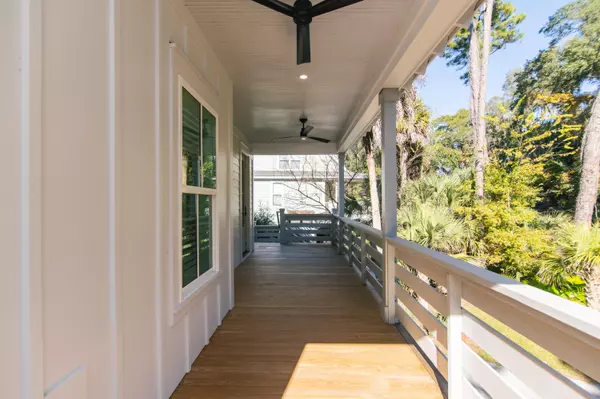
540 Oristo Ridge Edisto Island, SC 29438
4 Beds
4.5 Baths
2,704 SqFt
UPDATED:
Key Details
Property Type Single Family Home
Sub Type Single Family Detached
Listing Status Active
Purchase Type For Sale
Square Footage 2,704 sqft
Price per Sqft $536
Subdivision Ocean Ridge
MLS Listing ID 25030926
Bedrooms 4
Full Baths 4
Half Baths 1
HOA Y/N No
Year Built 2023
Lot Size 0.300 Acres
Acres 0.3
Property Sub-Type Single Family Detached
Property Description
Location
State SC
County Colleton
Area 27 - Cln - Edisto Beach
Region None
City Region None
Rooms
Primary Bedroom Level Lower, Upper
Master Bedroom Lower, Upper Ceiling Fan(s), Multiple Closets, Walk-In Closet(s)
Interior
Interior Features Ceiling - Smooth, High Ceilings, Kitchen Island, Walk-In Closet(s)
Heating Central, Heat Pump
Cooling Central Air
Flooring Ceramic Tile, Luxury Vinyl
Window Features Storm Window(s)
Exterior
Parking Features 3 Car Carport, Attached, Off Street
Community Features Club Membership Available, Fitness Center, Gated, Golf Course, Golf Membership Available, Park, Tennis Court(s), Trash, Walk/Jog Trails
Utilities Available Dominion Energy
Waterfront Description Beach Access
Roof Type Architectural
Porch Deck, Covered, Front Porch, Screened
Total Parking Spaces 3
Building
Lot Description High, On Golf Course
Dwelling Type Patio
Story 2
Foundation Raised
Sewer Public Sewer
Water Public
Architectural Style Contemporary, Traditional
Level or Stories Two
Structure Type Cement Siding
New Construction No
Schools
Elementary Schools Bells Elementary
Middle Schools Colleton
High Schools Colleton
Others
Acceptable Financing Any
Listing Terms Any
Financing Any







