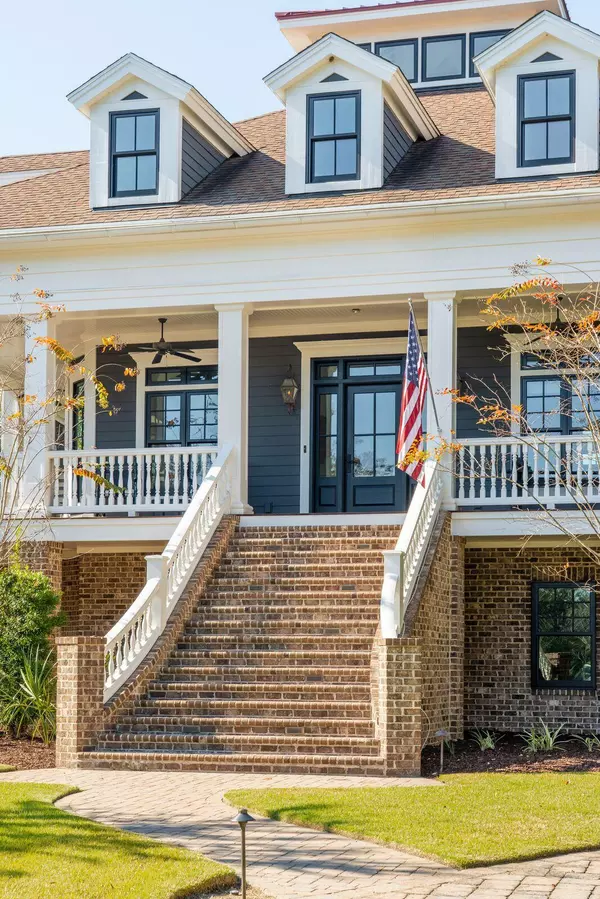
1913 Mooring Line Dr Mount Pleasant, SC 29466
4 Beds
5.5 Baths
5,551 SqFt
UPDATED:
Key Details
Property Type Single Family Home
Sub Type Single Family Detached
Listing Status Active
Purchase Type For Sale
Square Footage 5,551 sqft
Price per Sqft $809
Subdivision Dunes West
MLS Listing ID 25031044
Bedrooms 4
Full Baths 5
Half Baths 1
HOA Y/N No
Year Built 2014
Lot Size 1.550 Acres
Acres 1.55
Property Sub-Type Single Family Detached
Property Description
The primary suite is located on the main level and features a gas fireplace and more breathtaking river views. The spa-inspired ensuite bathroom is complete with an oversized walk-in shower that opens to the dressing room. Recently updated, this impressive space includes a custom organizational system, designer lighting, and the convenience of in-suite laundry.
Upstairs, you'll find three spacious bedrooms, each with its own private full bath and a second laundry room. From this level, a spiral staircase leads to a hidden loft-style retreat - a charming and versatile space ideal for reading, relaxation, or simply enjoying the views of the Wando River.
The basement level features a media/game room with surround sound, a full bathroom, a custom mudroom, workshop, gym and climate-controlled storage. 3 car garage and an elevator to the above floors complete this level.
Just off the main living room, step outside to your backyard oasis, where luxury and leisure meet. The expansive two-level terrace showcases a stunning heated saltwater pool surrounded by travertine tile, an outdoor kitchen with cooktop and gas grill for dining al fresco. A charming lit walkway leads directly to your private dock, completing this extraordinary waterfront retreat.
Location
State SC
County Charleston
Area 41 - Mt Pleasant N Of Iop Connector
Rooms
Primary Bedroom Level Lower
Master Bedroom Lower Ceiling Fan(s), Walk-In Closet(s)
Interior
Interior Features Beamed Ceilings, Ceiling - Cathedral/Vaulted, Ceiling - Smooth, High Ceilings, Elevator, Kitchen Island, Walk-In Closet(s), Wet Bar, Ceiling Fan(s), Eat-in Kitchen, Family, Formal Living, Entrance Foyer, Game, Great, Loft, Media, Office, Pantry, Separate Dining, Utility
Heating Electric, Forced Air
Cooling Attic Fan, Central Air
Flooring Ceramic Tile, Slate, Stone, Wood
Fireplaces Type Gas Connection, Gas Log, Three +
Window Features Some Storm Wnd/Doors,Some Thermal Wnd/Doors,Thermal Windows/Doors
Laundry Electric Dryer Hookup, Laundry Room
Exterior
Exterior Feature Balcony, Boatlift, Dock - Existing, Dock - Floating, Elevator Shaft, Lawn Irrigation, Outdoor Kitchen, Rain Gutters, Lighting
Parking Features 3 Car Garage, Garage Door Opener
Garage Spaces 3.0
Fence Fence - Metal Enclosed, Rear Only
Pool Pool - Elevated
Community Features Boat Ramp, Clubhouse, Fitness Center, Gated, Golf Course, Golf Membership Available, Park, Pool, Security, Storage, Tennis Court(s), Walk/Jog Trails
Utilities Available Dominion Energy, Mt. P. W/S Comm
Waterfront Description Marshfront,River Access,River Front,Waterfront - Deep,Seawall
Roof Type Architectural,Asphalt,Metal
Porch Deck, Front Porch, Porch - Full Front, Screened
Total Parking Spaces 3
Private Pool true
Building
Lot Description 1 - 2 Acres, Cul-De-Sac
Story 3
Foundation Basement, Raised
Sewer Public Sewer
Water Public
Architectural Style Traditional
Level or Stories 3 Stories
Structure Type Brick,Masonite
New Construction No
Schools
Elementary Schools Laurel Hill Primary
Middle Schools Cario
High Schools Wando
Others
Acceptable Financing Any
Listing Terms Any
Financing Any
Special Listing Condition Flood Insurance
Virtual Tour https://my.matterport.com/show/?m=zgQhH4pvtdw







