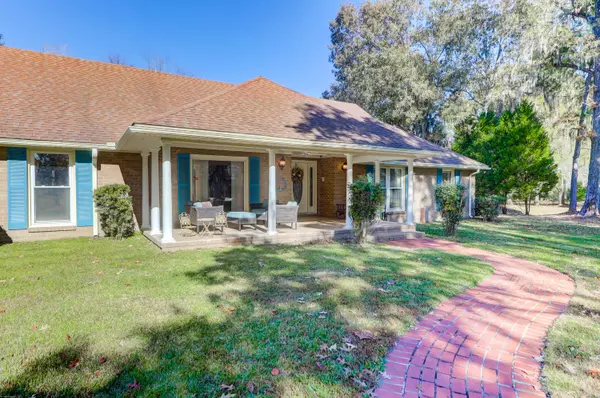Bought with Century 21 Properties Plus
$705,000
$725,000
2.8%For more information regarding the value of a property, please contact us for a free consultation.
1907 Hialeah Ct Charleston, SC 29414
4 Beds
4 Baths
3,418 SqFt
Key Details
Sold Price $705,000
Property Type Single Family Home
Sub Type Single Family Detached
Listing Status Sold
Purchase Type For Sale
Square Footage 3,418 sqft
Price per Sqft $206
Subdivision Hickory Farms
MLS Listing ID 21030185
Sold Date 01/14/22
Bedrooms 4
Full Baths 3
Half Baths 2
Year Built 1984
Lot Size 1.590 Acres
Acres 1.59
Property Sub-Type Single Family Detached
Property Description
This is a must SEE home. Calling all Car collectors or anyone who needs an additional detached space to work out, craft, collect or more. There are 5 detached garage bays. Hold up to 7 cars has half bath. The beautiful home has two masters directly across from each other and the 3rd bedroom has a full bath across the hall. The 4th bedroom is above the attached 2 car garage. The home is being sold as is. There are some cosmetic items that will need to be addressed. A bar was removed from the living room and needs the floor patched. The home is move in ready condition the current owners have an architectural rendering for updates that they intended to make . They will provide this rendering to anyone interested. Beautiful unique home on a large lot. Priced for the age of roof.
Location
State SC
County Charleston
Area 12 - West Of The Ashley Outside I-526
Rooms
Primary Bedroom Level Lower
Master Bedroom Lower Dual Masters, Walk-In Closet(s)
Interior
Interior Features Ceiling - Blown, Walk-In Closet(s), Ceiling Fan(s), Bonus, Eat-in Kitchen, Family, Formal Living, Frog Attached, Great, Pantry, Separate Dining, Sun, Utility
Heating Electric
Cooling Central Air
Flooring Ceramic Tile, Wood
Fireplaces Number 1
Fireplaces Type Family Room, One
Window Features Storm Window(s)
Laundry Dryer Connection, Laundry Room
Exterior
Exterior Feature Lawn Irrigation
Parking Features 2 Car Garage, 5 Car Garage, Attached, Detached, Other (Use Remarks), Garage Door Opener
Garage Spaces 7.0
Utilities Available Charleston Water Service, Dominion Energy
Roof Type Architectural
Porch Front Porch
Total Parking Spaces 7
Building
Lot Description 1 - 2 Acres
Story 1
Foundation Slab
Sewer Public Sewer
Water Public
Architectural Style Ranch
Level or Stories One
Structure Type Brick Veneer
New Construction No
Schools
Elementary Schools Springfield
Middle Schools C E Williams
High Schools West Ashley
Others
Acceptable Financing Any, Cash, Conventional, VA Loan
Listing Terms Any, Cash, Conventional, VA Loan
Financing Any, Cash, Conventional, VA Loan
Read Less
Want to know what your home might be worth? Contact us for a FREE valuation!

Our team is ready to help you sell your home for the highest possible price ASAP







